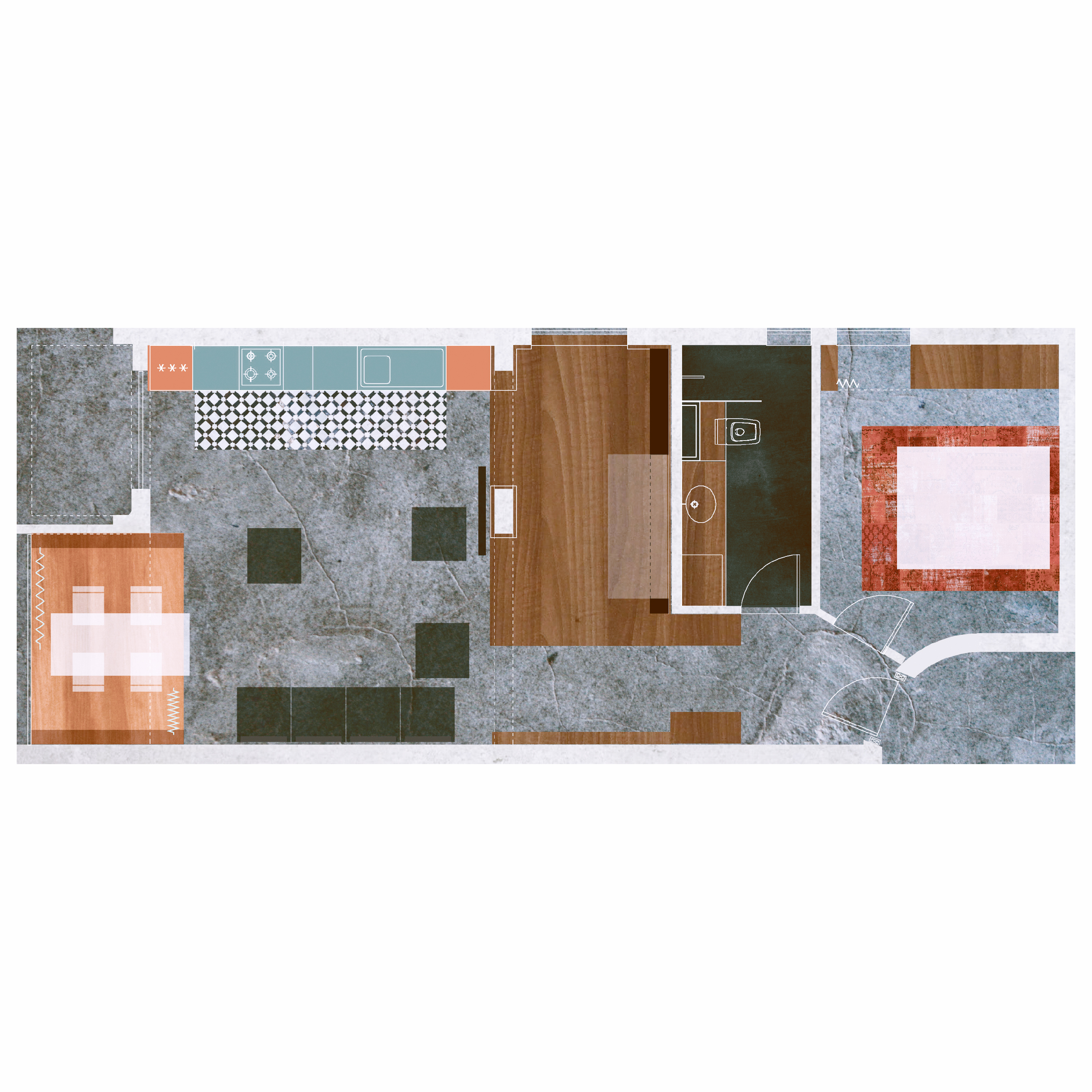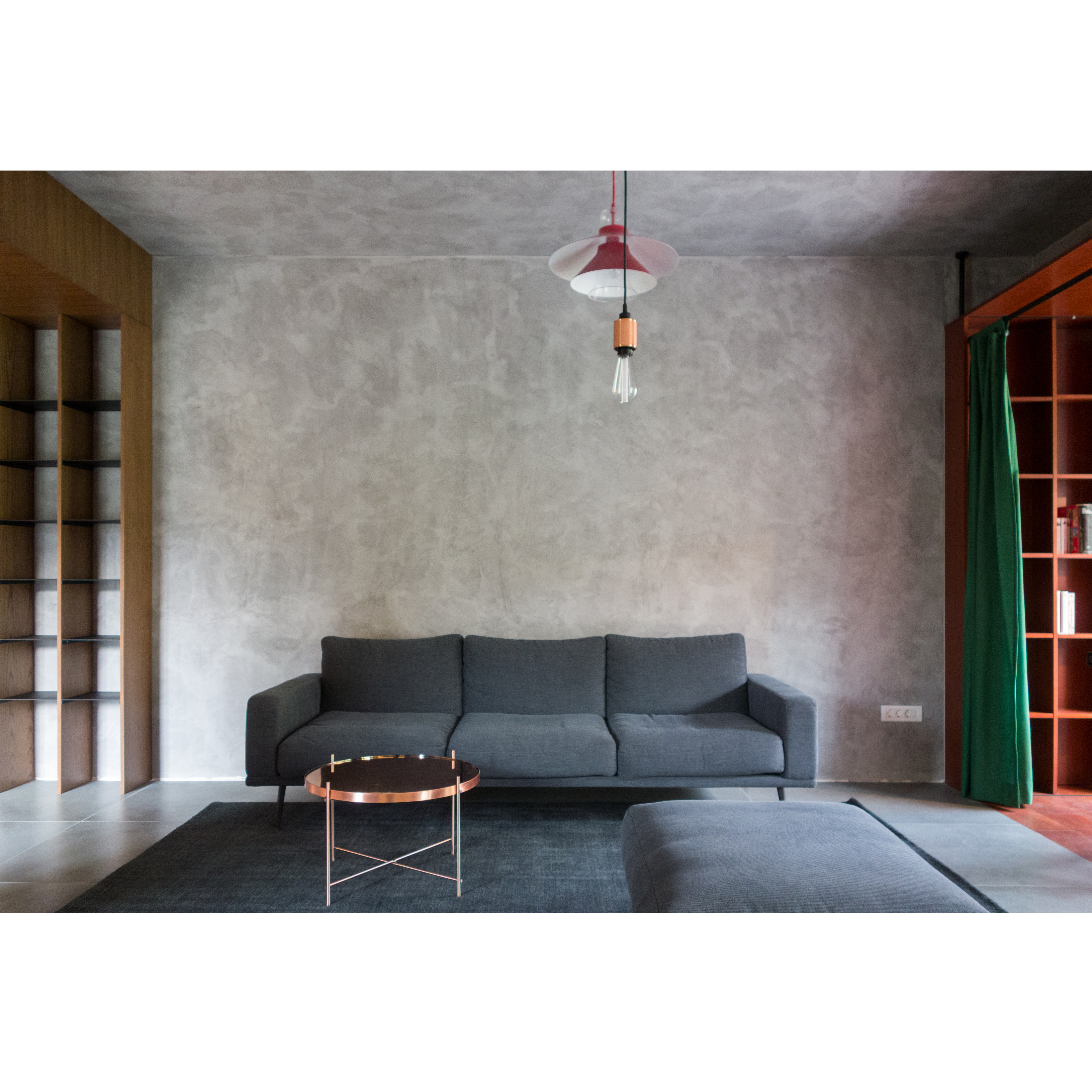The apartment in După Iniște desires to communicate with the context. It is an interior that borrows the
verticality, the rhythm, the height and the sharp air of a forest; of the tall
pine trees, of the mountain. As a sensation and an experience of dwelling, it
is closer to breath, to the fresh air in the morning, to the dew and the
raindrops. It is a tall and rhythmic space, where the shapes are clear, in a
defined geometry. Contrasting textures come together, joining each other and
revealing different cutouts.
The apartment is located in Brașov,
quite close to the historical centre and surrounded by a spectacular mountain
scenery.
The first intention was to create a
direct relation between the inside of the house and its surroundings, to
suggest an atmosphere that would invite the landscape subtly inside.
The project theme, in a way, was
following the very first thought. The client appreciated various types of wood
and dense, saturated colours. He wanted a rather dark and intense interior
atmosphere. And those clear lines became a new tool of defining and outlining
the exterior views inside the house.
Therefore, in a neutral intense grey
background (the walls, the ceilings and the floor) we defined different corners
of the house for different dwelling experiences. The kitchen with its upper body of lacquered beech veneered MDF and
the dark blue-grey painted base was rather exhibited on a carpet of cement
tiles. The office area was covered in oak veneer, creating a dense space for
study and focus. And while the bedroom opened itself to the outside through a
tall wardrobe, the livingroom invited the light inside through the filter of
the dining-room, a cherry bow window protected by two rows of green curtains.
photo credits: Mark Lorant Mihat







