
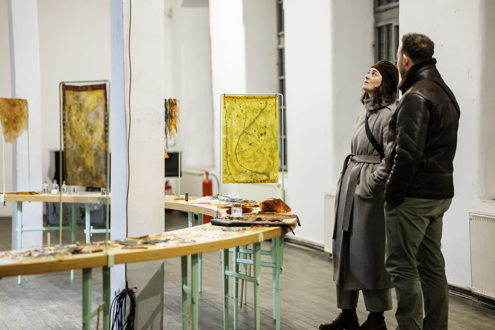


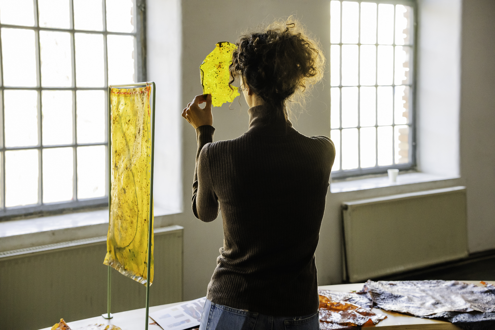

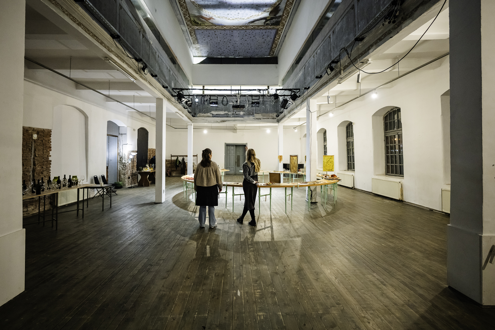


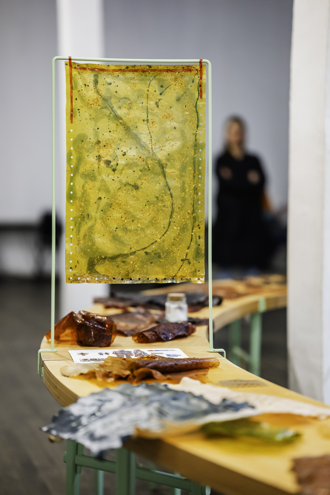



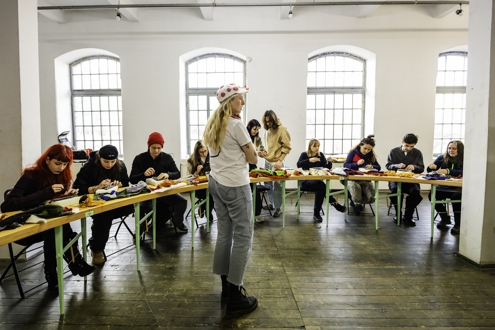
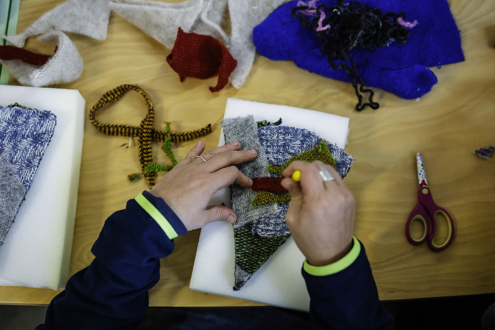
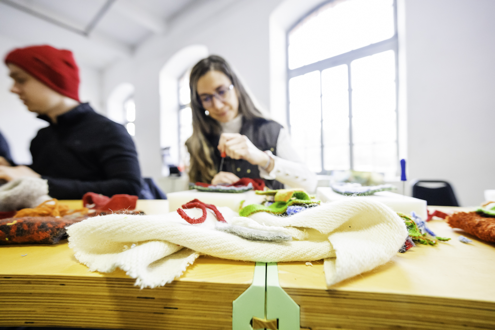
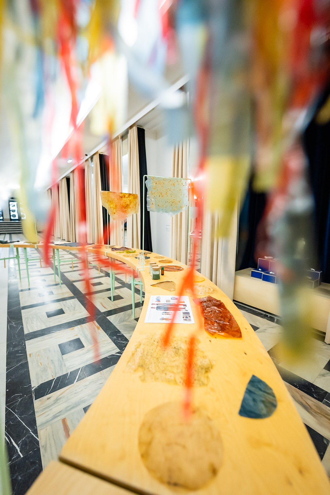
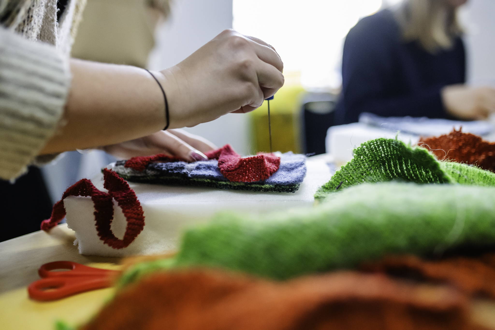



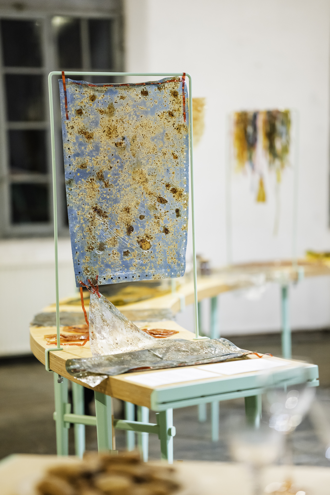

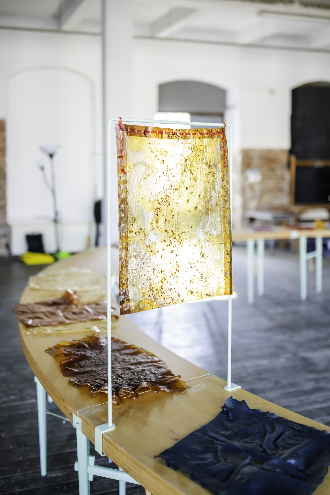
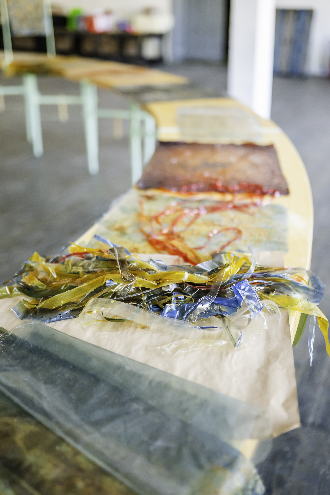


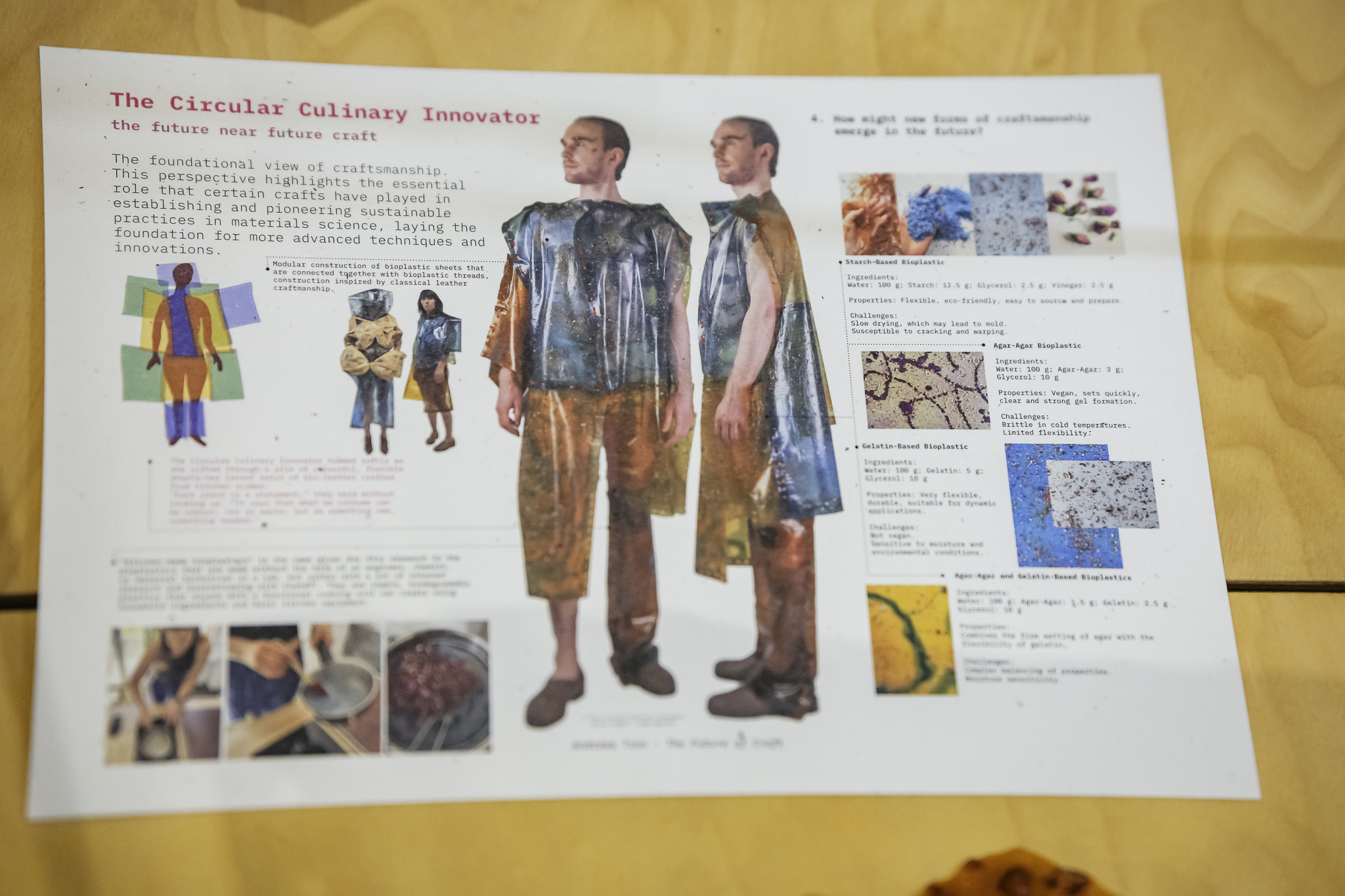

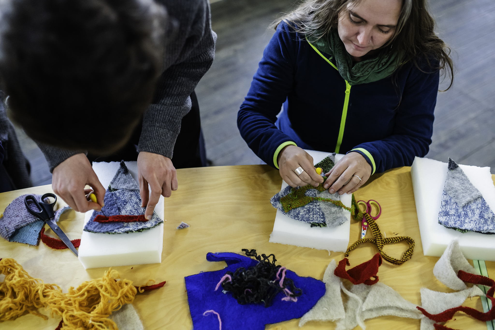

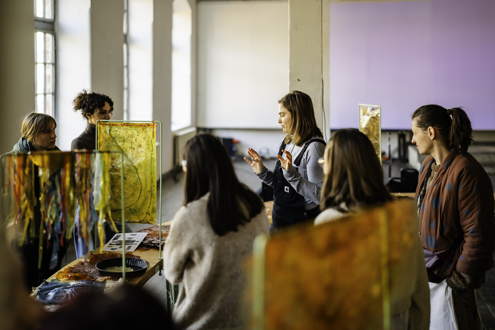

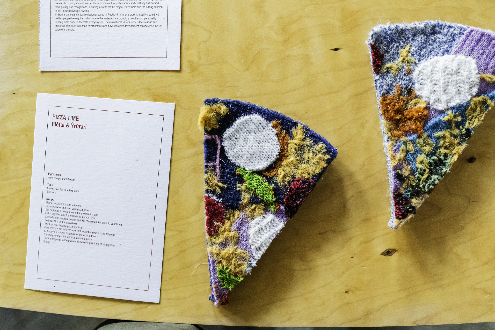
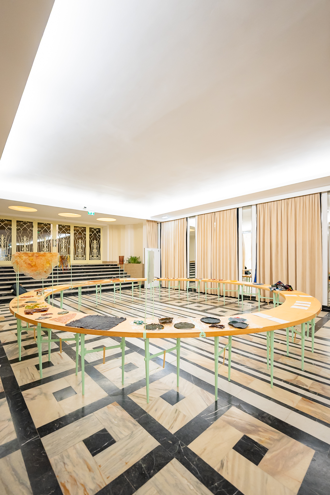




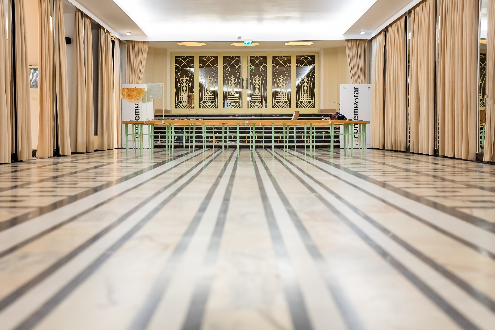


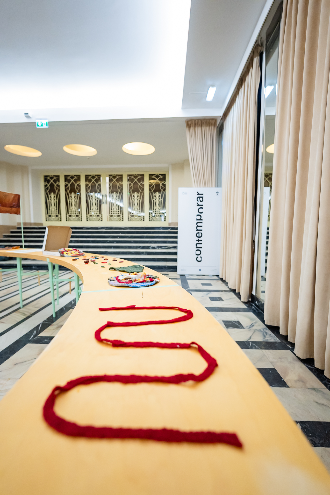
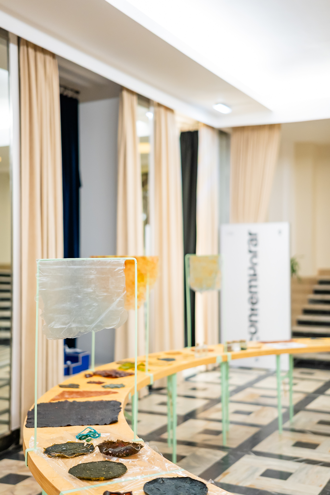

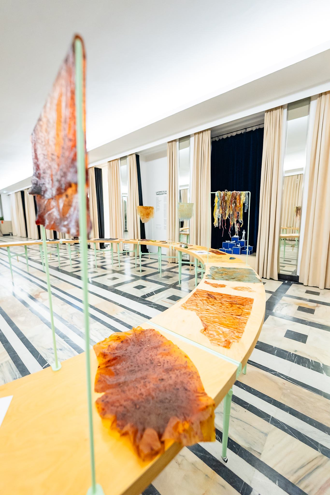

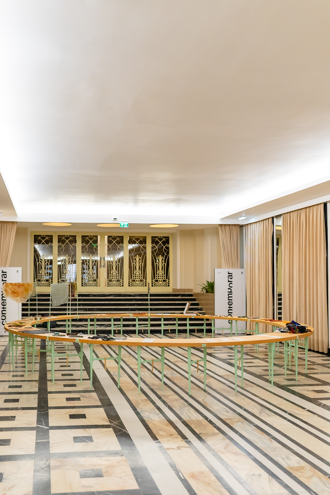
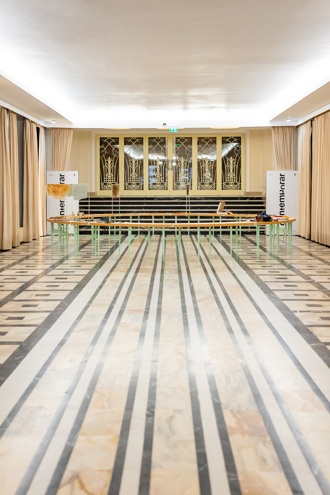
Metakitchen 2.0
exhibited at Casa Tranzit and Contemporar , Cluj
2025
Cluj
status: built
concept design: Anca Cioarec, Brîndușa Tudor
co-design and production: Atelier Vast
exhibitors and workshops leaders: Andreea Tron, Flétta & Ýrúrarí
cultural mediation workshop: Emese Apai photography: KOMITI
exhibited at Casa Tranzit and Contemporar , Cluj
2025
Cluj
status: built
concept design: Anca Cioarec, Brîndușa Tudor
co-design and production: Atelier Vast
exhibitors and workshops leaders: Andreea Tron, Flétta & Ýrúrarí
cultural mediation workshop: Emese Apai photography: KOMITI
Metakitchen is an installation that brings together initiatives capable of rewriting the narratives of production processes. These practices share a common interest in recovering or innovating a specific material that has the potential to become a vector for sustainable development in relation to a particular community. They are pioneers of design due to their interdisciplinary nature, attention to materials and accessible techniques that have not yet been fully valued, and their visionary proposals, which also involve potential social networks.
Metakitchen 2.0 brings together the practices of Andreea Tron (Romania/Switzerland), Studio Flétta along with Ýrúrarí (Iceland) and Apai Emese (Romania).
Andreea Tron is a Romanian innovation designer and researcher based in Zurich, Switzerland. Her work explores the intersection of craft and technology, reimagining ancient techniques for the future. Integrating material research, sustainability, and digital innovation, she creates garments that honor tradition while embracing new possibilities.
With a background in architecture (BA, UAUIM Bucharest; MSc, TU Eindhoven/KTH Stockholm) and an MA in Fashion Design from FHNW Basel, she bridges disciplines to push the boundaries of craftsmanship and material innovation. Her research spans weaving, zero-waste design, bioplastics, and sustainable dye alternatives.
From 2017 to 2022, she led Atelier Tron, a textile design studio focused on circular and regenerative production. She has also conducted workshops on natural dyeing, ink making, and sewing. Since 2023, she has been designing functional apparel at a Swiss outdoor sports brand, integrating advanced materials and technology. Through her work, she challenges fashion conventions, exploring how craft can shape a more sustainable future.
In Metakitchen 2.0, Andreea coordinated the workshop The Future of Materials: Bioplastics Made in the Kitchen.
Flétta is an Icelandic design studio founded by product designers Birta Rós Brynjólfsdóttir and Hrefna Sigurðardóttir. Flétta’s focuses on circular design and crafts, transforming everyday discarded materials into unique products. Their approach to design is playful, yet critical of pressing issues of consumption and waste. This commitment to sustainability and creativity has earned them prestigious recognitions, including awards for the project Pizza Time and the Airbag cushion at the Icelandic Design Awards.
Ýrúrarí is an Icelandic textile designer based in Reykjavík. Ýrúrarí’s work is mostly created with textiles people have gotten rid of, where the materials are brought a new life and personality to bring them back to decorate everyday life. The main theme in Ýr’s work is the lifespan and presence of textiles in human environments and how character development can increase the felt value of materials.
In Metakitchen 2.0, Flétta and Ýrúrarí coordinated the Pizza Time workshop.
Emese Apai has extensive experience in cultural and artistic mediation, having collaborated with organizations such as Fabrica de Pensule/Artbecedar, the AltArt Foundation, Casa Tranzit, Someș Delivery, the Cluj Cultural Center, România Remarcabilă, SOR Cluj, and has participated in artistic projects in the field of textiles, Creative Europe, and more. She has worked with various groups, including children, people from disadvantaged backgrounds, individuals with disabilities, elderly groups, and refugees.
In Metakitchen 2.0, Emese Apai lead a cultural mediation workshop that reinterprets the practices of artists Flétta, Ýrúrarí, and Andreea Tron.
Metakitchen 2.0 was hosted by Casa Tranzit from February 21 to 25 and later by the Contemporar space from February 27 to March 9.
Metakitchen 2.0 was selected following the open call for artistic projects on Sustainable Urban Living organized by the Cluj Cultural Center as part of the Climate-Neutral and Smart Cities: Planning, Piloting, Inspiring project.
The Climate-Neutral and Smart Cities: Planning, Piloting, Inspiring project is financed with EEA Grants and Norway Grants, through The Executive Agency for Higher Education, Research and Innovation Funding (UEFISCDI).
The project consortium was coordinated by the Municipality of Cluj-Napoca and includes the Cluj Cultural Centre (organizer of this call), the Babeș-Bolyai University (Romania), Cluj Youth Federation (Romania), Pont Group (Romania), Metapolis Architects (Romania), Reykjavík Art Museum (Iceland) and The Institute of Urbanism and Landscape at The Oslo School of Architecture and Design (Norway).




















The winged cabinet
designed for the exhibition The glass workshop in Transylvania and Ștefan Câlția - the recovery of a lost craft by Ștefan Câlția Foundation
2022
Bucharest
status: built
concept design: Anca Cioarec, Brîndușa Tudor
co-design and production: Alexandru Voicilă, Ștefan Nechita (Atelier Vast)
photography: Ștefan Mirică (1-13), Alexandra Foyo (15), Văleanu Eduard Andrei (16-19)
designed for the exhibition The glass workshop in Transylvania and Ștefan Câlția - the recovery of a lost craft by Ștefan Câlția Foundation
2022
Bucharest
status: built
concept design: Anca Cioarec, Brîndușa Tudor
co-design and production: Alexandru Voicilă, Ștefan Nechita (Atelier Vast)
photography: Ștefan Mirică (1-13), Alexandra Foyo (15), Văleanu Eduard Andrei (16-19)
The winged cabinet is a small nomadic exhibition space for the glass vases, their production process and the research of the project The glass workshop in Transylvania and Ștefan Câlția - the recovery of a lost craft.
The cabinet responds to specific needs of the act of displaying:
It primarily proposed a domestic scale, not foreign to a room of an old house in the Transylvanian villages, where the vases were produced in the local glass workshops (from the 17th century until the beginning of the 20th century).
It was also important to offer multiple opening sequences depending on where it is placed: a simple, one-way opening when it sits close to the wall, or a double opening when it’s placed in the center of a room. In both situations, openness pursued a relationship with light.
In the first case, where the wings of the cabinet are closed on one of the faces, a small circular hole will allow the passage of a ray of light that will cross one of the vases, having a light source near the wall. And in the second one, the wide open wings will allow the light to pass through all the glass objects on the shelves. The sides of the cabinet with wide open wings will also become an exhibition space, a double-sided triptych that can reveal to the outside illustrations or two-dimensional materials or can itself become a painted support. Towards the inside, the triptych will provide space for different elements from the universe of the glassware: tools that talk about the production process or bunches of flowers that talk about utility.
Last but not least, due to considerations related to the dimensions of the means of transport in which the cabinet will move from one place to another, four removable legs were needed, a kind of oversized plinths for placing the nomadic, winged object in different spaces of exposure.
The material used to build the wardrobe was cherry wood, a local species of medium density which satisfies the need for a low overall weight of the piece. The construction system involves using wood on wood joinery. The wings of the wardrobe received custom wooden hinges with brass details. In order to maintain as much as possible the natural aspect of the wood, the entire piece was finished with natural oil.
So far, the object has been exhibited in three rural micro-exhibitions in Cârțișoara, Avrig and Arpașu de Sus, some of the places where there were glass workshops, the exhibitions bringing to the attention of the community this craft that disappeared almost a century ago.
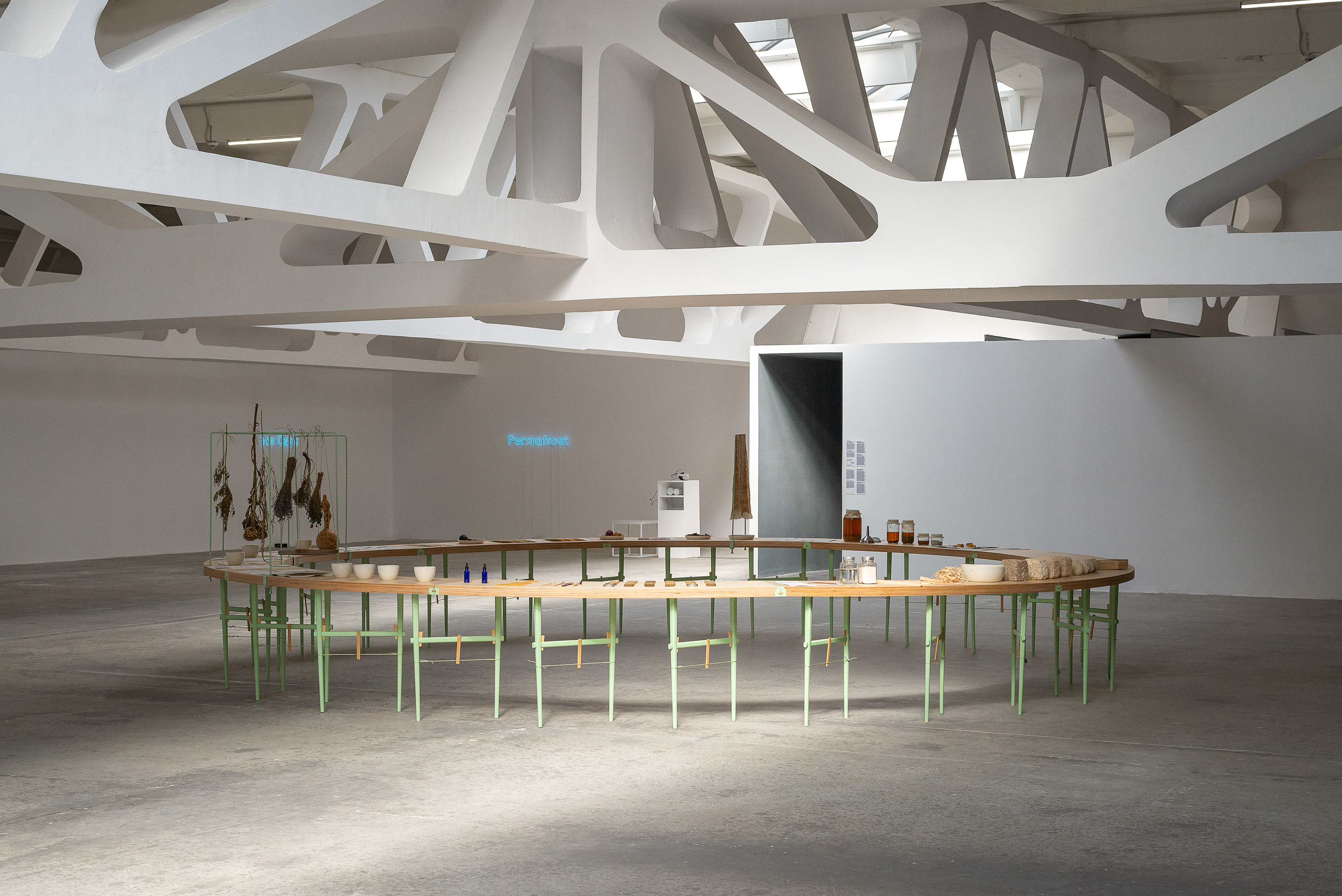






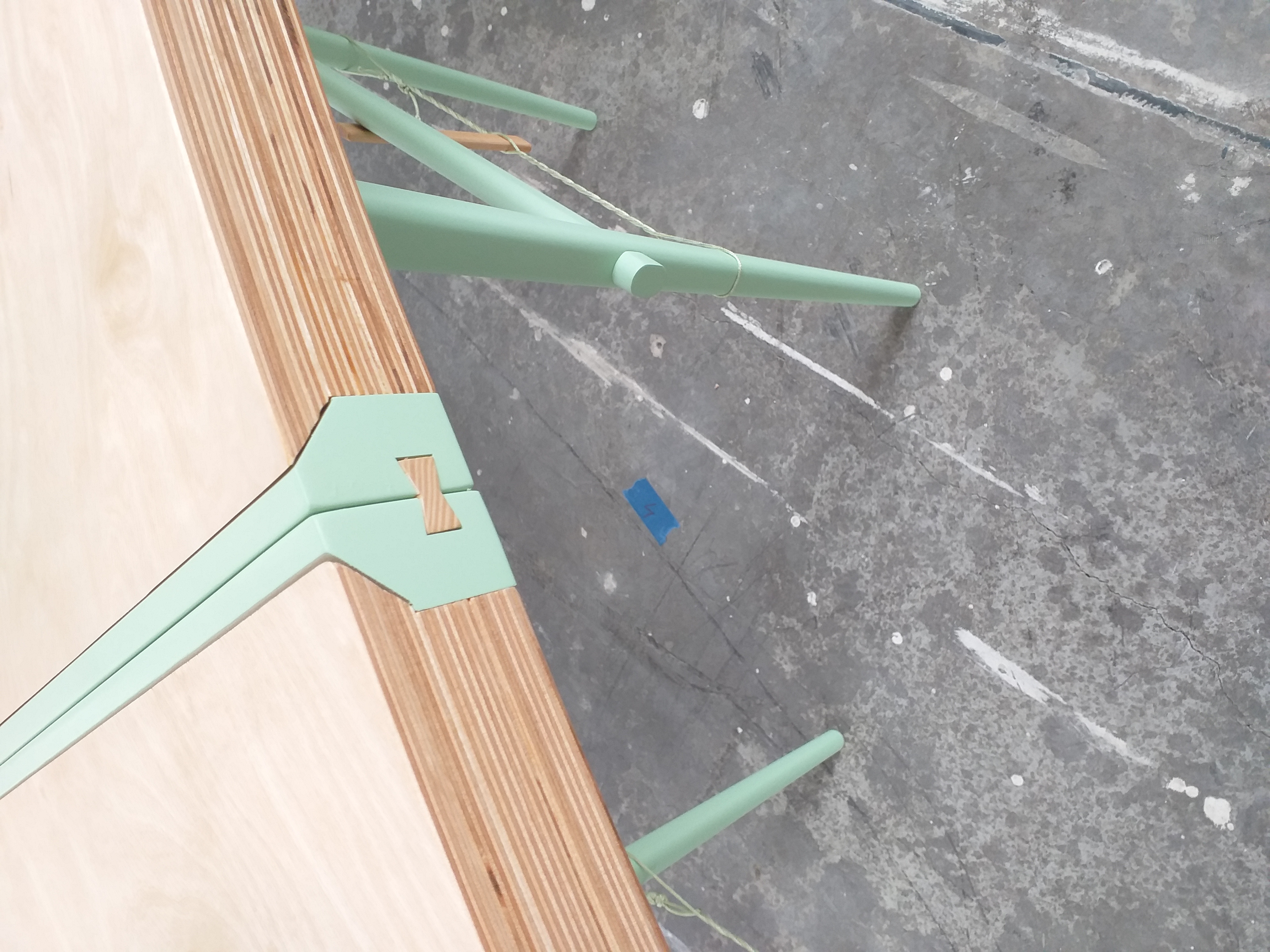
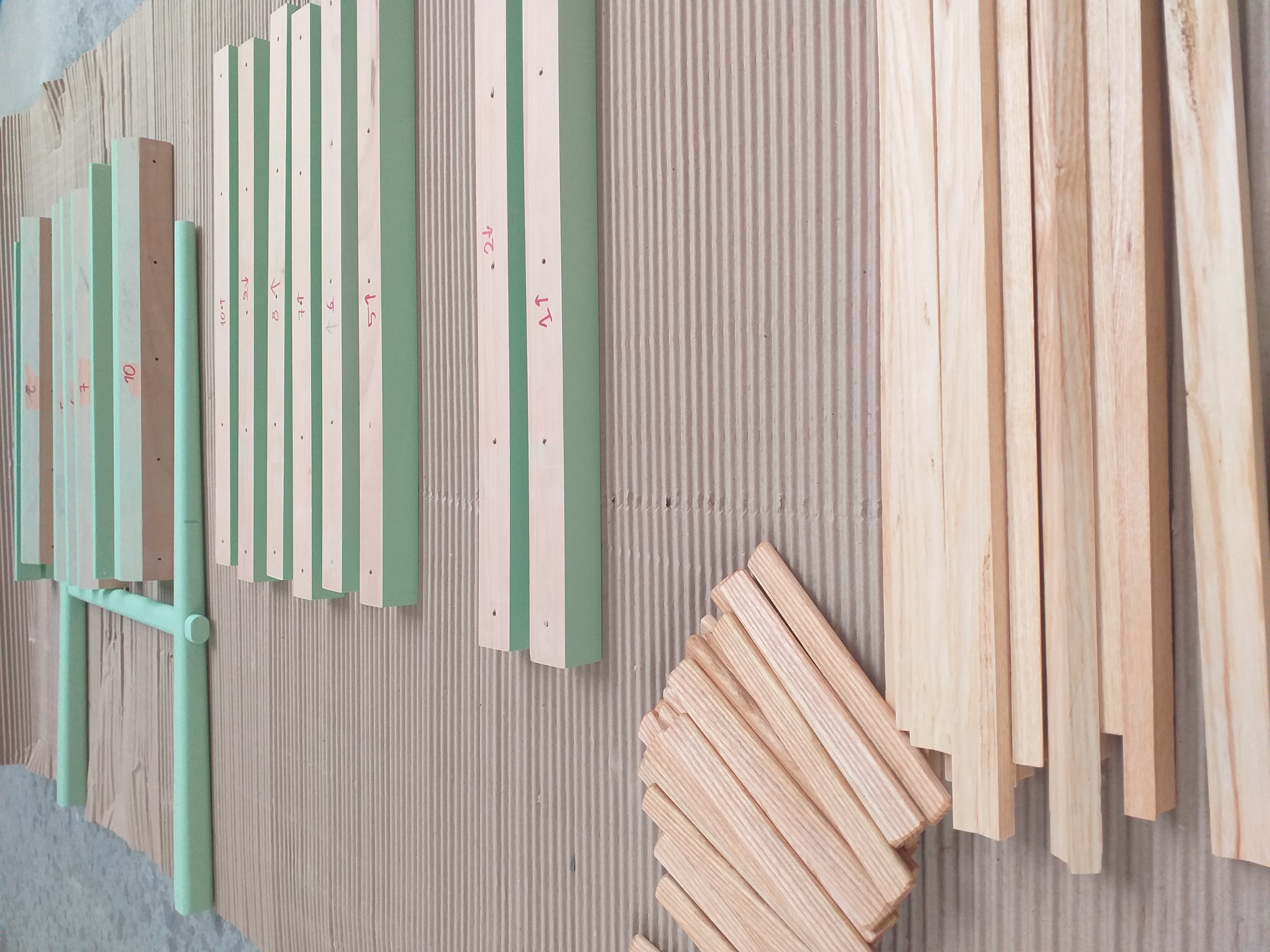


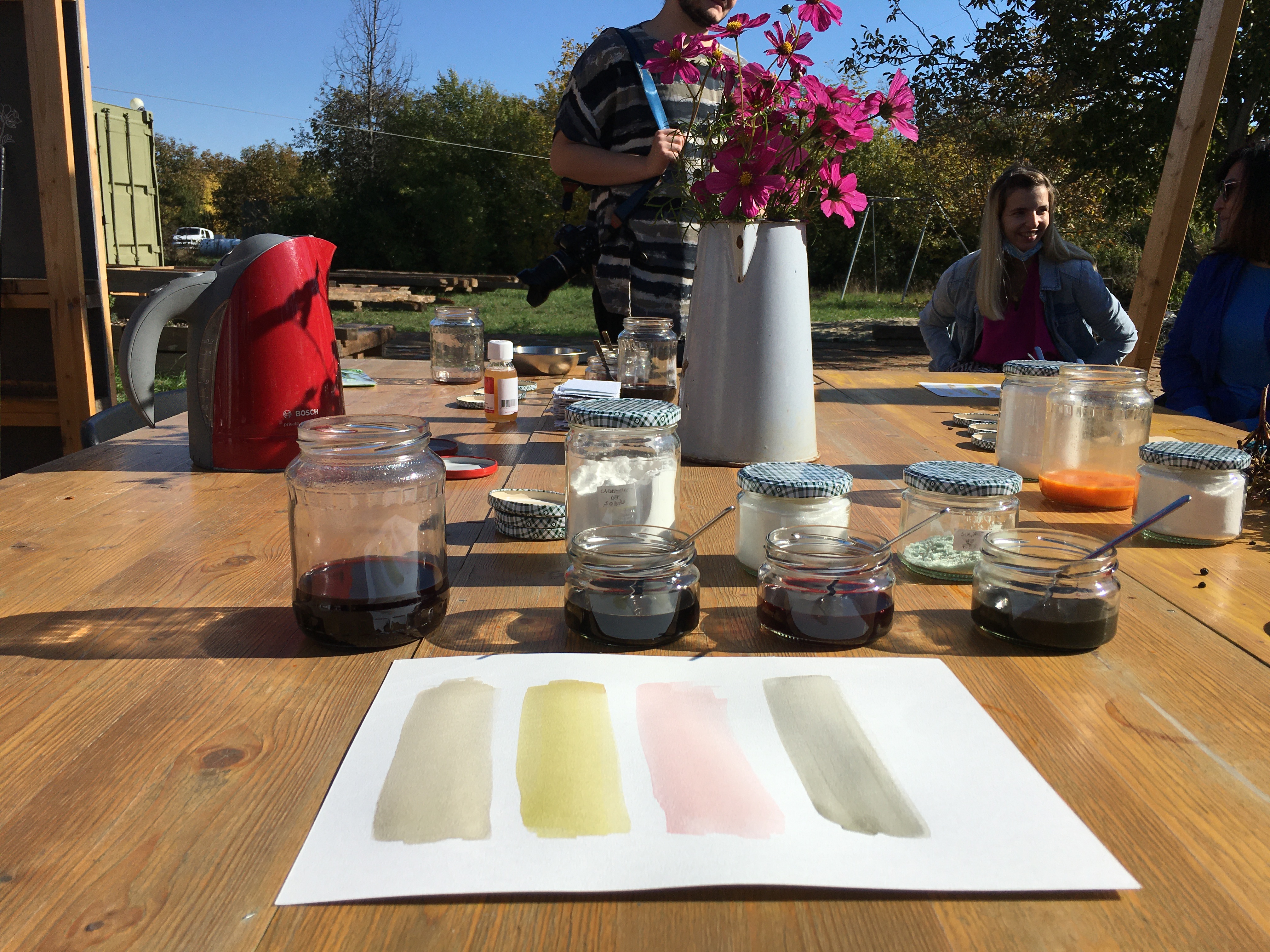




Metakitchen
part of the exhibition Chronicles of the Future Superheroes
Kunsthalle Bega
2021
Timișoara
status: built
curator of the exhibition Chronicles of the Future Superheroes : Anca Verona Mihuleț
concept design and paper production: Anca Cioarec, Brîndușa Tudor
installation design and production: Atelier Vast
ceramics design and production: Studio Mud
metacooks: Atelier Terrapia (Alina Negru, Alessandro Serra), Atelier Tron (Andreea Tron), Culinaria (Magda Vieriu), Living Cities Architecture (Vlad Sadici, Andreea Mihai), Grădina Istorică (Mona Petre, Machidon Andreea-Daniela, Mihai Petrescu-Puică, Petronela Camen-Comănescu, Alina Adăscăliței) + Ierburi Uitate (Mona Petre)
workshops for children: De-a arhitectura photography: Alex Todirică (1-6)
Kunsthalle Bega, Vlad Cîndea (10,11,14)
part of the exhibition Chronicles of the Future Superheroes
Kunsthalle Bega
2021
Timișoara
status: built
curator of the exhibition Chronicles of the Future Superheroes : Anca Verona Mihuleț
concept design and paper production: Anca Cioarec, Brîndușa Tudor
installation design and production: Atelier Vast
ceramics design and production: Studio Mud
metacooks: Atelier Terrapia (Alina Negru, Alessandro Serra), Atelier Tron (Andreea Tron), Culinaria (Magda Vieriu), Living Cities Architecture (Vlad Sadici, Andreea Mihai), Grădina Istorică (Mona Petre, Machidon Andreea-Daniela, Mihai Petrescu-Puică, Petronela Camen-Comănescu, Alina Adăscăliței) + Ierburi Uitate (Mona Petre)
workshops for children: De-a arhitectura photography: Alex Todirică (1-6)
Kunsthalle Bega, Vlad Cîndea (10,11,14)
Metakitchen is an installation that brings together five relevant initiatives for a possible rewriting of the phenomenon of space production.
These practices have in common the orientation towards the recovery of a traditional craft, working with a certain material and social or spatial practices that can be models for sustainability. They are relevant to the practice of architecture both due to their interdisciplinary nature, being bridges with other fields, as well as the pioneering they propose in updating materials or techniques at hand, which belong to the history of places, with the potential to revitalize communities and inform about the identity generated by the relationship between place and community.
The installation brings together the transdisciplinary dialogues between architecture, experiments with natural building materials and vegetal fibres, vegetable growing, gastronomy, textile arts, carpentry, ceramics and, implicitly, the invisible social threads that these practices re-generate
Metakitchen consists of an oversized round table manufactured out of wood and metal details designed and produced by Atelier Vast, a wood workshop initiated by a group of architects; around the table, Studio Mud, a local ceramic practice (of two architects), produced the recipients used for displaying the “ingredients” each of the five “metacooks” are utilizing. The paper is manually produced from recycled paper by Stardust Architects.
The five “metacooks” gathering around the Metakitchen are:
Historic Garden and Forgotten Herbs is a group focused on recovering historical gastronomic recipes and cultivating a garden with old varieties of vegetables;
Atelier Terrapia is an initiative seaking ways to revitalize earth architecture;
Living cities architecture is a collective aiming to recover and generate new hemp-based building materials;
Atelier Tron looks into manners of dying natural textiles with plants;
Culinaria analyses various fermentation processes.
Metakitchen is part of the Chronicles of The Future Superheroes exhibition, curated by Anca Verona Mihuleț at Kunsthalle Bega.
Kunsthalle Bega is an exhibitional space where contemporary art is exhibited and discussed, especially dedicated to young artists from Romania and the world. Every year, Kunsthalle Bega offers an award – Bega Art Prize – to a Romanian curator who has managed to change the rules of curatorial perception.
Kunsthalle Bega team: Alina Cristescu, Liviana Dan, Andreea Drăghicescu , Ugron Lajos, Bogdan Rața
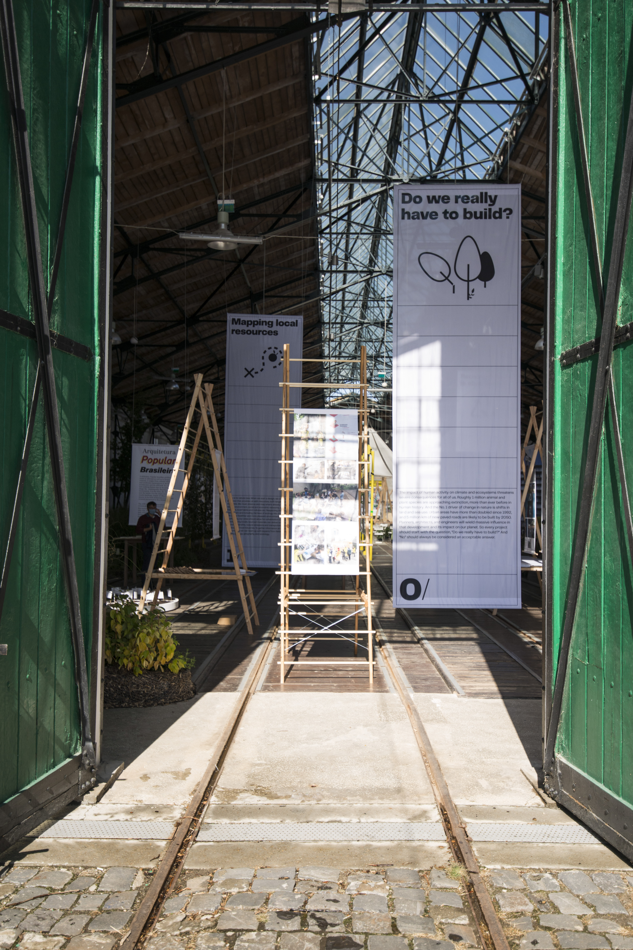
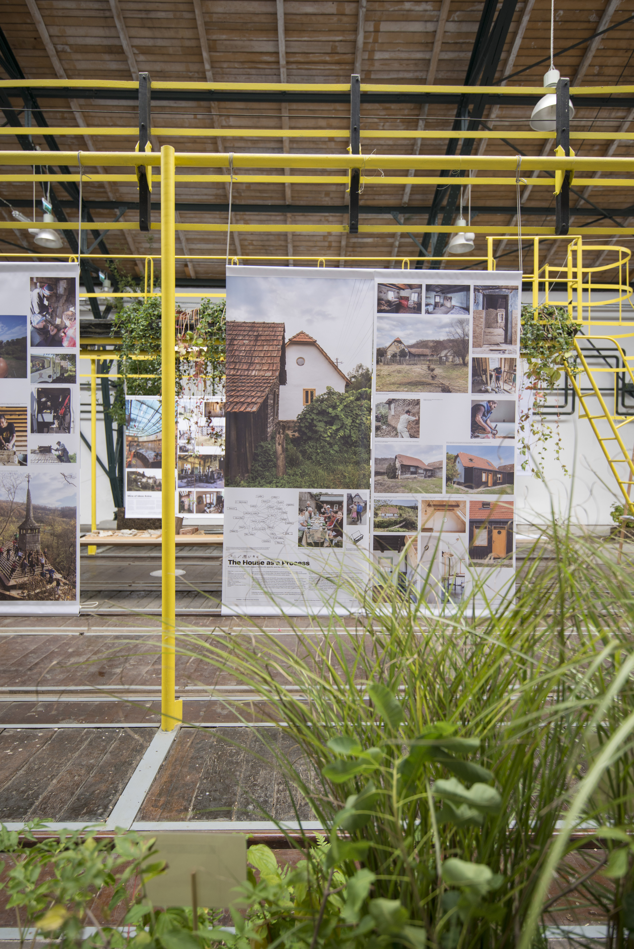

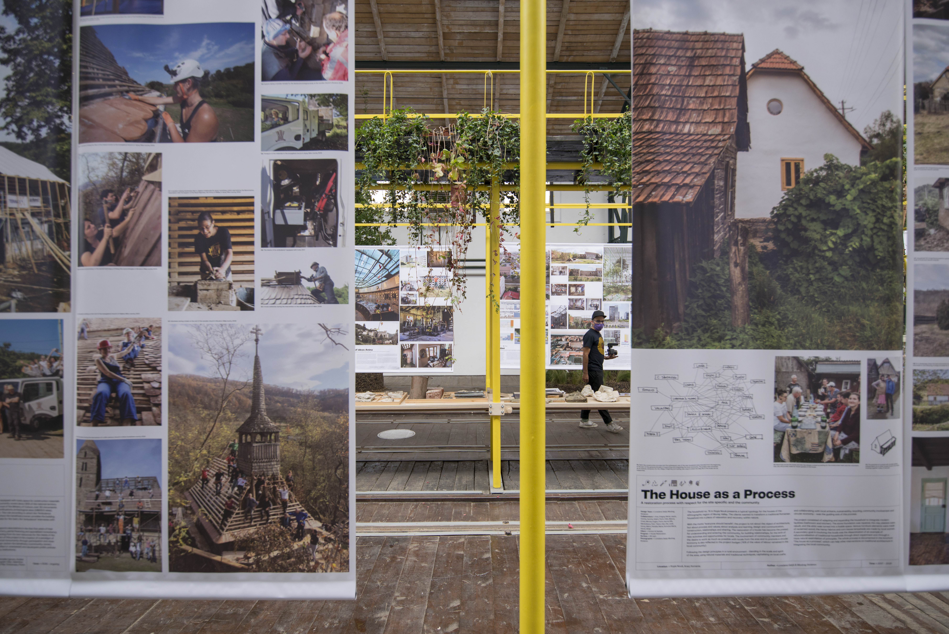
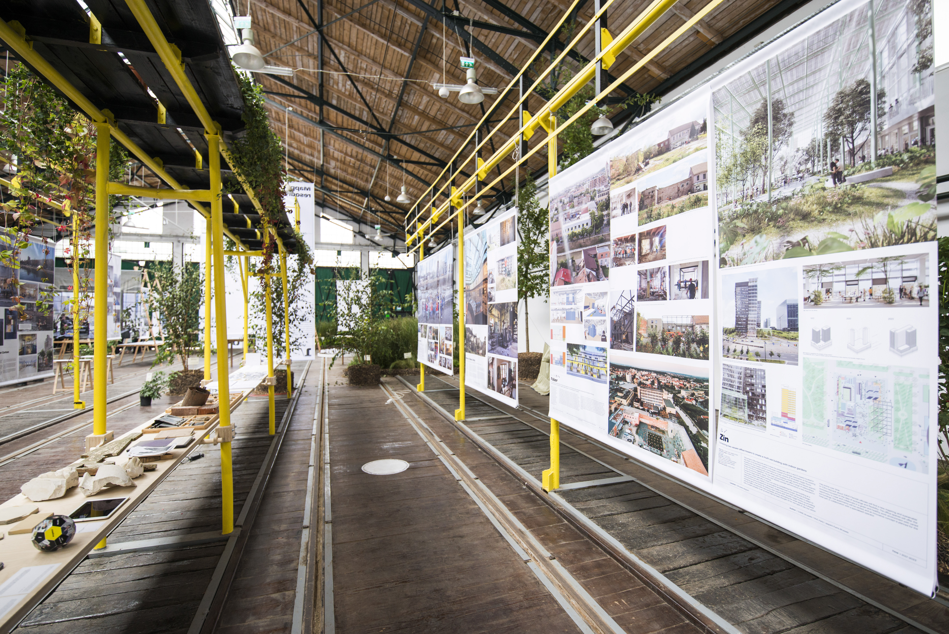
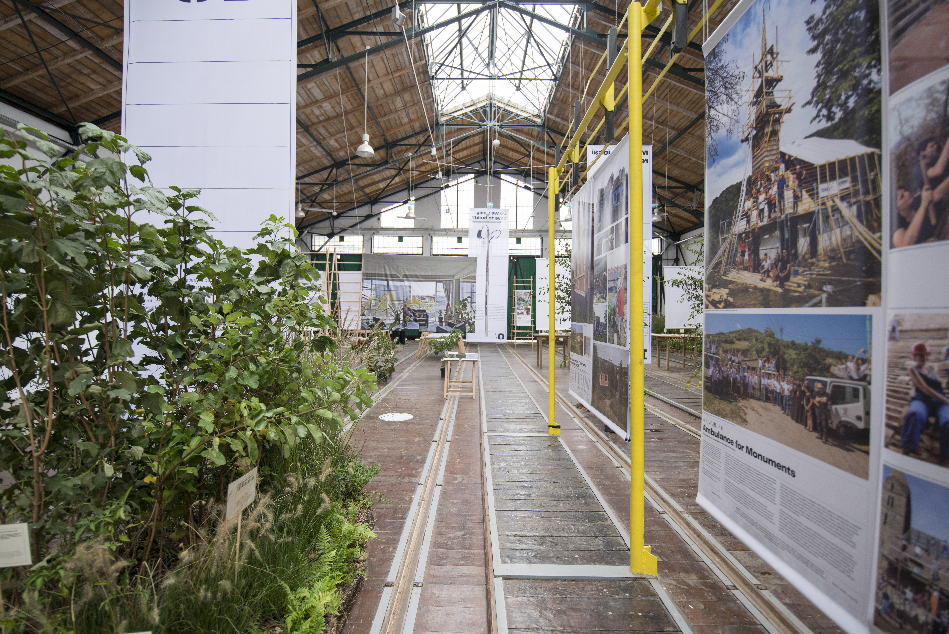
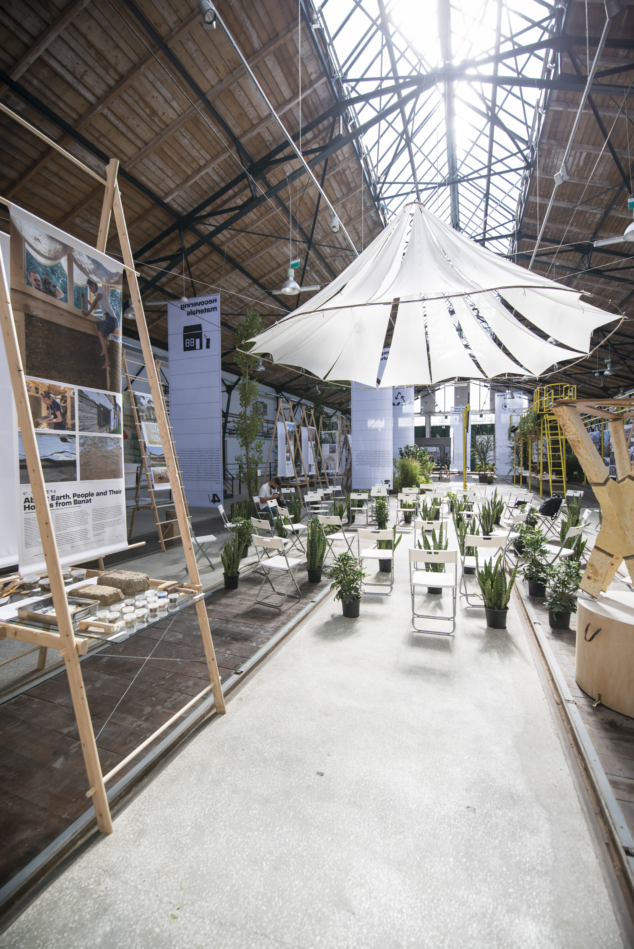
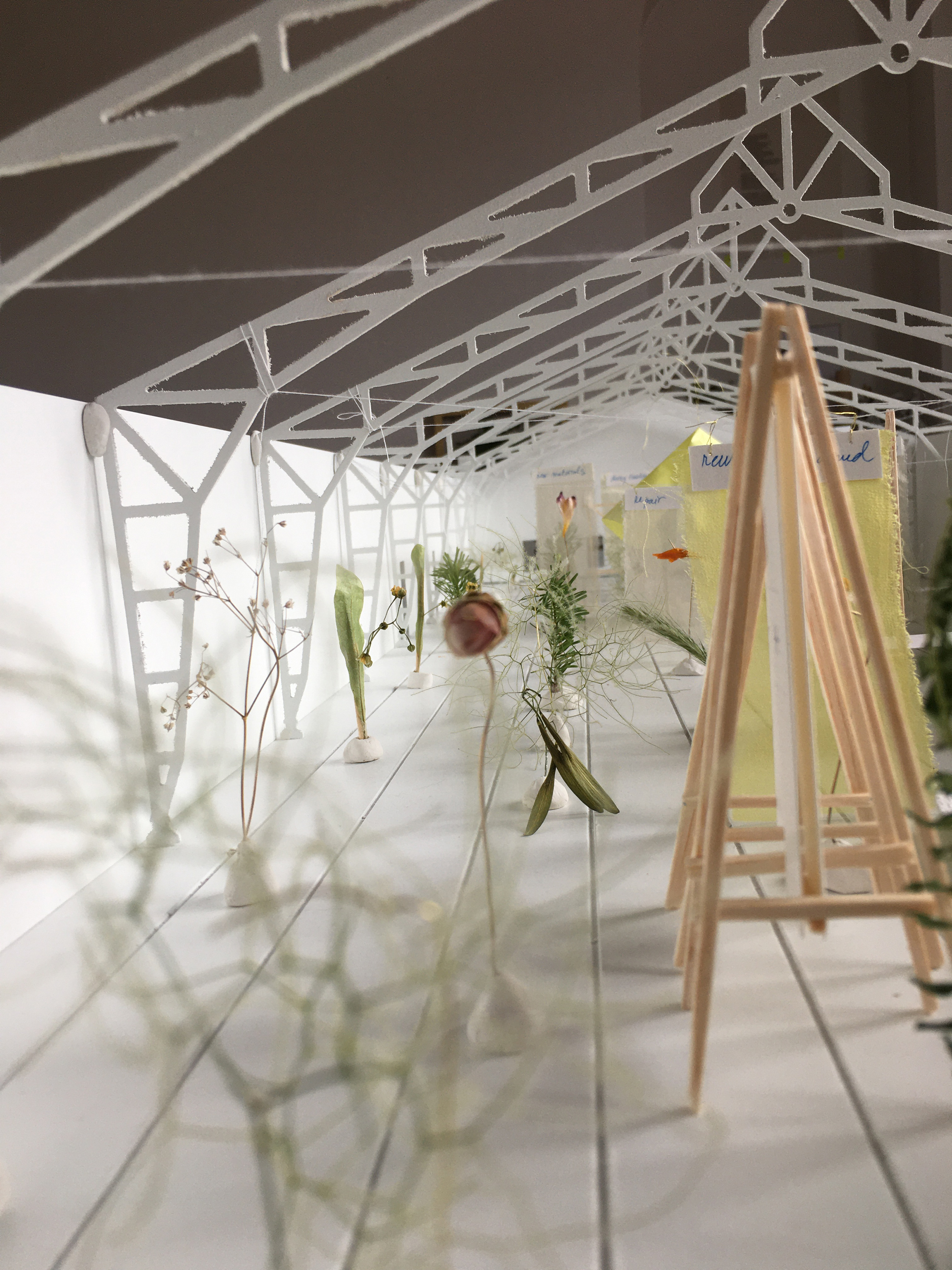
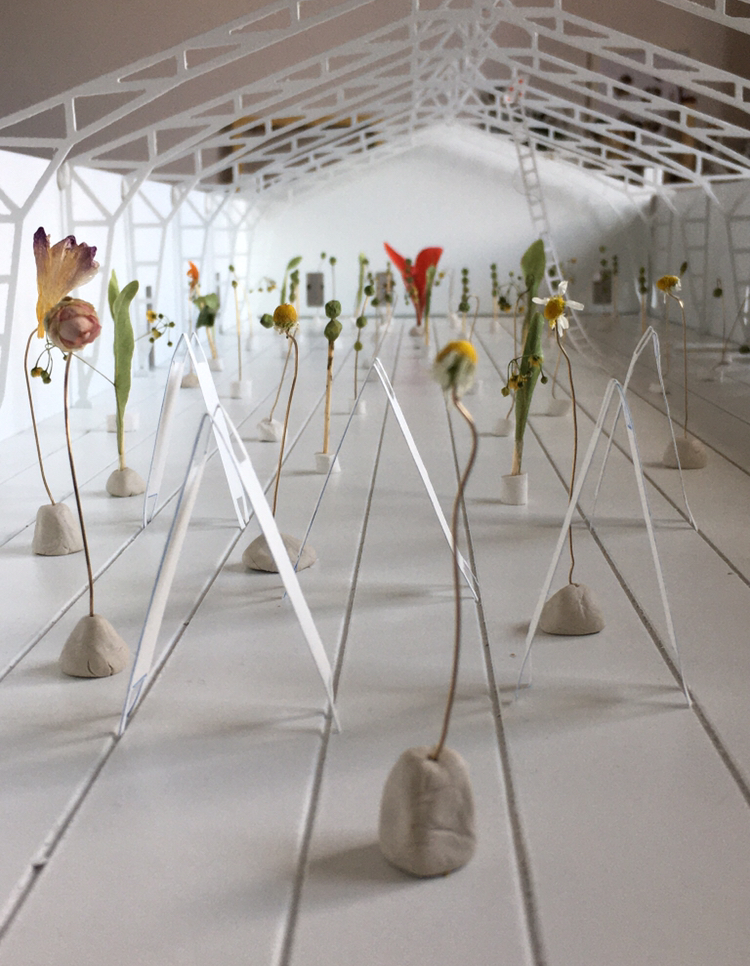

Enough IS Enough, BETA
2020
Timișoara
status: built
curatorial team: Ilka Ruby, Anca Cioarec, Brîndușa Tudor
exhibition design team: Anca Cioarec, Brîndușa Tudor
garden concept: Raluca Rusu, Alex Ciobota
technical consultancy, prototyping and display systems production: Atelier Vast
landscape entrepreneur: Millegarden
graphic design: Ștefan Lucuț
interactive map design collaborator: Vlad Albu
organizers: Ordinul Arhitecților din România – Filiala Teritorială Timiș, Primăria Municipiului Timișoara – Casa de Cultură a Municipiului Timișoara Bienala de arhitectură – Beta 2020 Timișoara the BETA team:
Alexandra Maria Rigler, Alexandru Todirică, Alexandra Trofin, Dariana Pau, David Alexandru Dumitrescu, Dragoș Nistor, Emanuela Cristescu, Nicoleta Postolache, Romina Popescu
photography: Bianca Azap, Dan Purice (1-15)
Marius Vasile (19-26)
illustration: Irina Mateescu
the manifesto
2020
Timișoara
status: built
curatorial team: Ilka Ruby, Anca Cioarec, Brîndușa Tudor
exhibition design team: Anca Cioarec, Brîndușa Tudor
garden concept: Raluca Rusu, Alex Ciobota
technical consultancy, prototyping and display systems production: Atelier Vast
landscape entrepreneur: Millegarden
graphic design: Ștefan Lucuț
interactive map design collaborator: Vlad Albu
organizers: Ordinul Arhitecților din România – Filiala Teritorială Timiș, Primăria Municipiului Timișoara – Casa de Cultură a Municipiului Timișoara Bienala de arhitectură – Beta 2020 Timișoara the BETA team:
Alexandra Maria Rigler, Alexandru Todirică, Alexandra Trofin, Dariana Pau, David Alexandru Dumitrescu, Dragoș Nistor, Emanuela Cristescu, Nicoleta Postolache, Romina Popescu
photography: Bianca Azap, Dan Purice (1-15)
Marius Vasile (19-26)
illustration: Irina Mateescu
the manifesto
A biennial about responsibility must be an act of responsibility. The design of “Enough is enough”, the main exhibition of BETA 2020, the Architecture Biennial of Timișoara, has started with the question how to imagine a responsible design for a big scale exhibition, which lasts one month and risks to produce a lot of new displays, which will afterwards need storage and reuse.
So, the first gesture, following the manifesto of the exhibition was choosing the place for it, a former Tram Hall, now used as a museum and a temporary events hall.
The next step was to invite two landscape designers to join the team in order to imagine a garden which became a good partner for the exhibited projects, not only through creating a pleasant atmosphere for the visitors, but also through the concept of the garden itself becoming another way of reflecting the claims of the manifesto. But the most important feature of this garden was its future life. We have envisioned it migrating in a public space of the city, becoming a garden of its inhabitants, therefore, have a much more important role than serving a temporary exhibition. The organising team has already established a partnership with the local administration in order to prepare this project.
The overall design of the exhibition started with a nice coincidence, that of the number of claims of the manifesto, being the same as the number of the structural axes which are the main feature of the tram hall. Therefore, we have dedicated each space determined by two metal beams a category of projects belonging to a certain claim.
For some of the projects we have designed display elements that borrow the language of the most common element of both architecture and garden, which is the ladder. It is also the perfect symbol of construction sites, of processes and transformations. We are hoping that these displays will partly migrate along with the garden in the public space, as support for the plants, and partly will be reused by BETA for their next exhibitions.
Also, we have tried to use as much as possible displays that the organisers have produced for former events and also we have invited architects to lend us objects that they have designed and produced for other exhibitions, such as the A big table, signed by Tudor Vlăsceanu, which is the host for all the projects dedicated to community.
Another coincidence that we have exploited was the fact of discovering inside this hall the presence of a utilitary structure, a yellow suspended platform initially built for repairing the trams. We considered it the perfect display structure for the projects of the exhibition dedicated to Reusing what is abandoned and Repairing what is broken claims.
Besides the different types of displays for the projects, the exhibition also contains two places, of gathering and work - the lectures cone and the workshop kitchen. We have imagined the projects as being the recipes of responsible architecture, therefore, their materials might be considered the ingredients. So, we have placed on the kitchen shelves part of the samples collected from authors that constitute parts of their buildings or their processes. We have also let some shelves empty, waiting for the results of the workshop that will take place in the kitchen.
All of the new objects are produced with local materials and local craftsmen. We have involved a wood workshop, a weaver and a tailor.
As a symbol of the exhibition we have envisioned a big flower pot using the map of Timișoara as a support inviting all visitors to plant some seeds, hoping that at the end of the month we will all have been the authors of this collective object, exactly as we are with each small gesture the authors of our city.
We have had in mind all along, as a main feature of the whole experience of the exhibition a very immersive atmosphere, which uses a lot of matter and nature, allowing you to read it in a tactile or visceral way, and gives you the opportunity to take time and breath and make your own curatorial selection, including this way a wider public, besides the specialists of the built environment.

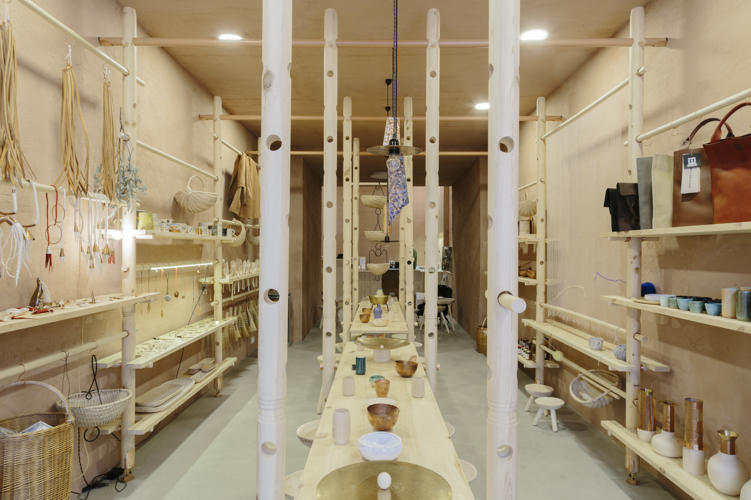
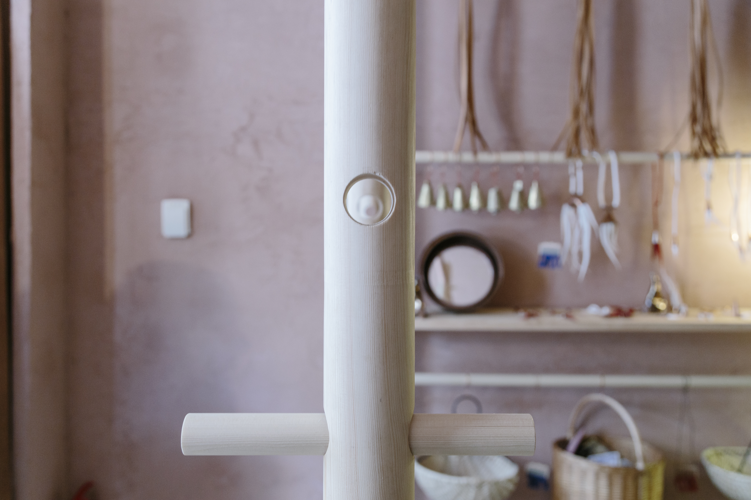

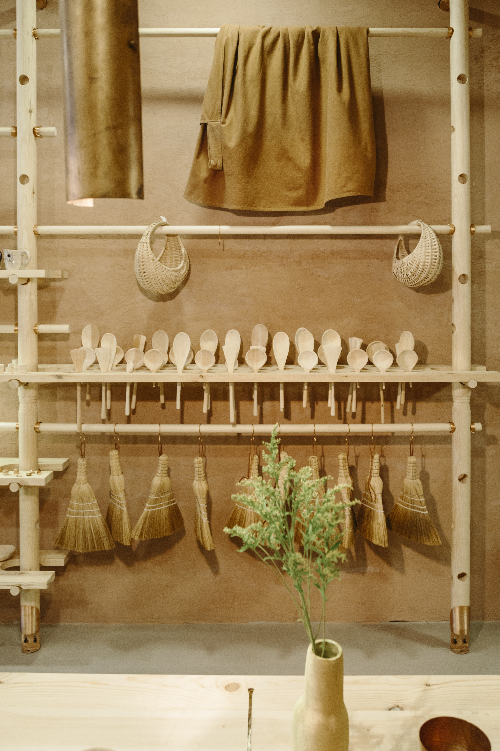
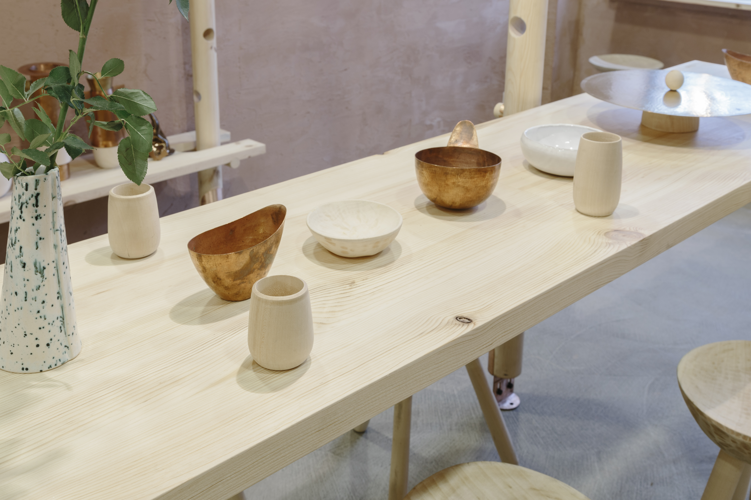

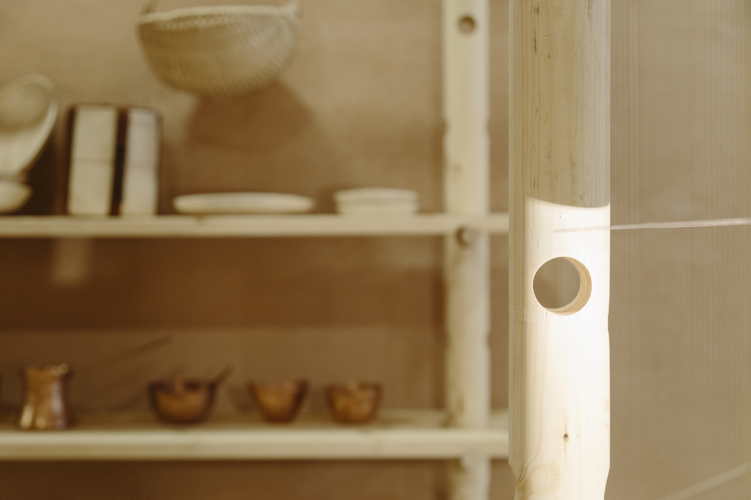

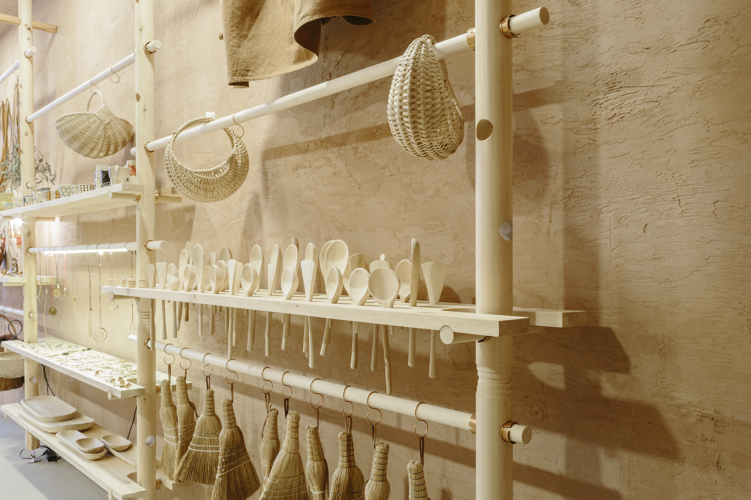



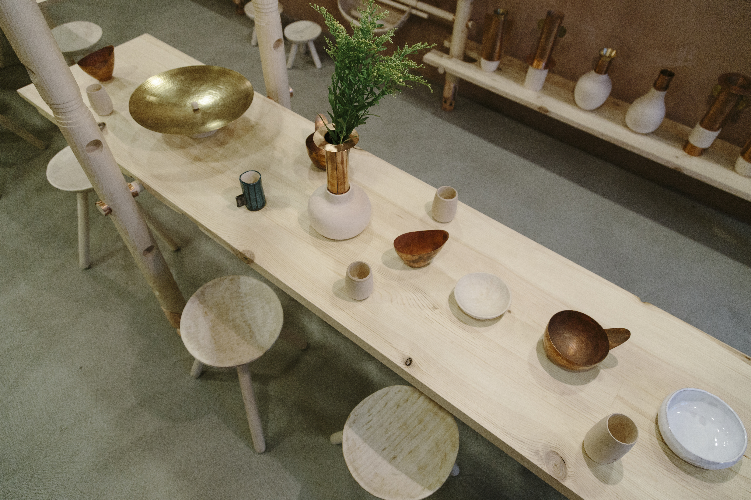
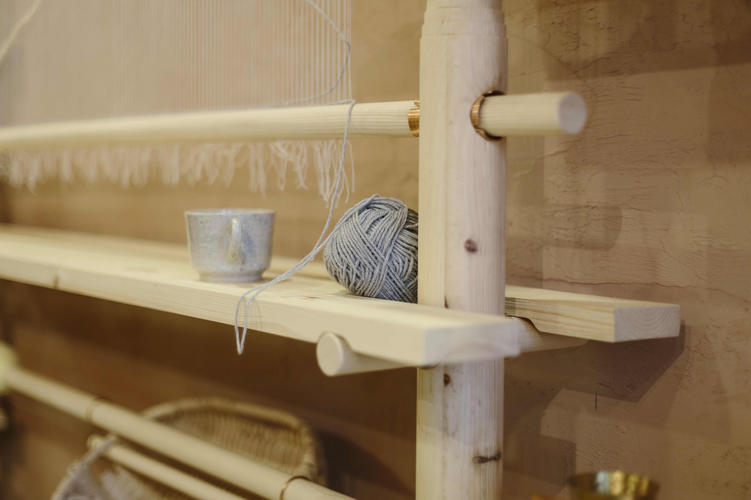

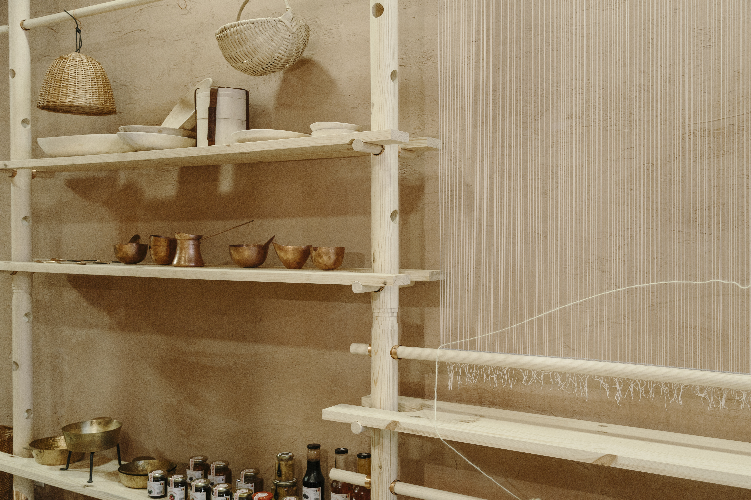

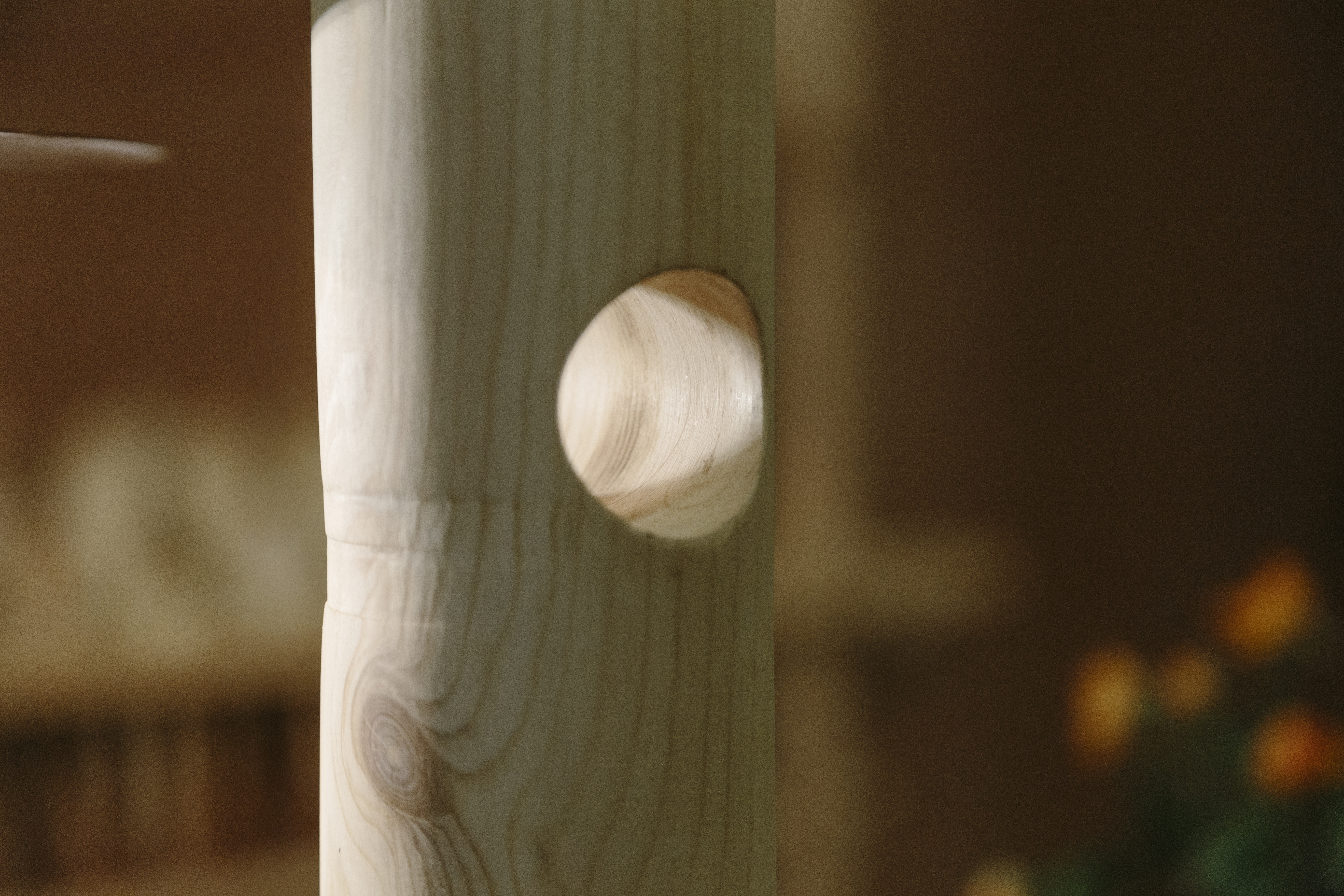








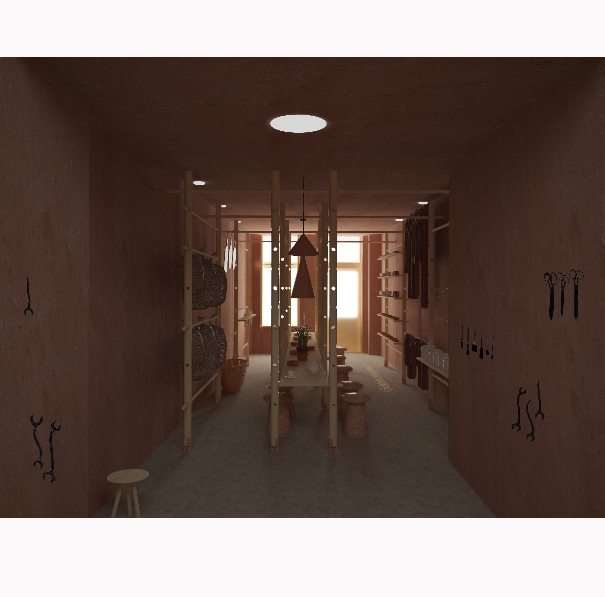

THE LOOM
2018-2019
Bucharest
status: built
team: Anca Cioarec, Brîndușa Tudor, Teodora Capră-Robescu, Ștefan Nechita collaborators: Atelier Vast, Alexandru Dinulescu
photography: Vlad Albu
"The loom" is the winning proposal of the design competition for Mesteshukar Butiq. MBQ is a Bucharest based, non-profit social enterprise that promotes traditional Roma and Romanian craftsmanship. Various collections, from home décor to clothes and jewelry, are created through the joint efforts of artisans and designers and have a story to tell.
2018-2019
Bucharest
status: built
team: Anca Cioarec, Brîndușa Tudor, Teodora Capră-Robescu, Ștefan Nechita collaborators: Atelier Vast, Alexandru Dinulescu
photography: Vlad Albu
"The loom" is the winning proposal of the design competition for Mesteshukar Butiq. MBQ is a Bucharest based, non-profit social enterprise that promotes traditional Roma and Romanian craftsmanship. Various collections, from home décor to clothes and jewelry, are created through the joint efforts of artisans and designers and have a story to tell.
The project started with a glimpse of memory:
I remembered the years I have spent with my grandparents. I wouldn't say they were craftsmen, but my grandmother was baking bread, spinning the wool in order to be knitted into our socks and sweaters, or she was weaving baskets for her own use. When I think of her, I don't remember the way the basket looked in the end, nor the bread or the socks, but I can still feel in my fingers the point of the spindle and the low sound of the wool while becoming a thread. I can feel so clearly passing my fingers through the vertical twigs of the basket, I remember some of them being soft and flexible, and others breaking, I can feel the flour on her hands and the ferm movements through the bread dough.
I remember with my hands.
While talking about crafts you end up inevitably talking about remembering. Distant memories, the joy of recovering them and the fear of loosing them, along with the ones vaguely describing them, like an old, kind dream.
But somehow, these memories don't seem to be stocked in my brain, but moreover in my fingers, arms. They are triggered by touch. The body remembers.
To recollect the experience of certain crafts means remembering the process. The body reacts when it sees the tools, or the materials. The man remembered what his parents were doing with osier while sitting with it, touching it and trying to work with it.
A place that aims to keep the crafts alive should be able to trigger memories, to have the tools and the materia available, to invite you to take a seat and let your fingers move along with them. To be a workshop, more than a shop.
To be a tactile house of past and future memories.
We have envisioned a long, central table, where one could either see and touch objects, or even make ones while being guided through a workshop, or just read about people and their crafts while drinking a coffee. Experiencing this place should make you feel like being in a loom.
A tool-space.
At the same time we felt the need for a more quiet, less exposed place, where a craftsman can sit on his small chair while passing his knowledge to some apprentices. Its walls must embody the traces of hands and the silhouettes of tools and materials that are waiting to become something else. Only tactile walls and a small chair. We imagine the process of finishing this wall as a collective event involving people from all social layers that Mestesukar Boutique aims to bring together: craftsmen, designers, students, potential clients and other actors of the phenomenon of crafts recovering.
For the exhibition of the final products we proposed a flexible structure, able to be reformulated for different types of objects, different proportions or scenarios, giving the shop the freedom to change in time the selections and the focus of its curricula. It is a simple linden structure made of flute-columns waiting for their beams that can support either shelves or hooks. The assembly will use handmade copper joints.
And in order to be able to leave the shop for different events like fairs or temporary showcases we proposed a small scale-object that reproduces the shop’s structure and exhibition area along with its table. We called it Mesteshukar-Mobil.
The window shop can either host an exhibition of a product or just a coffee/reading moment of a visitor.
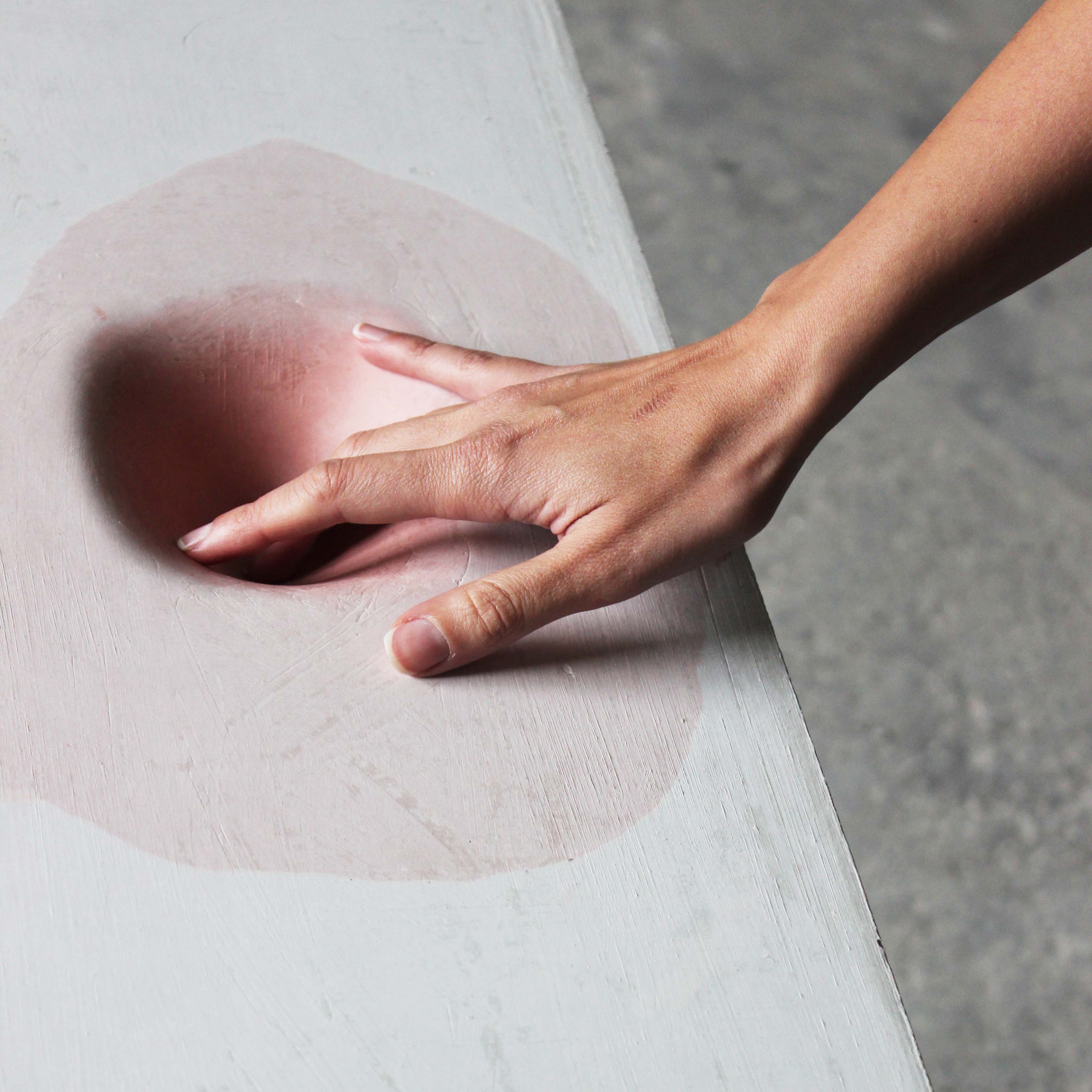







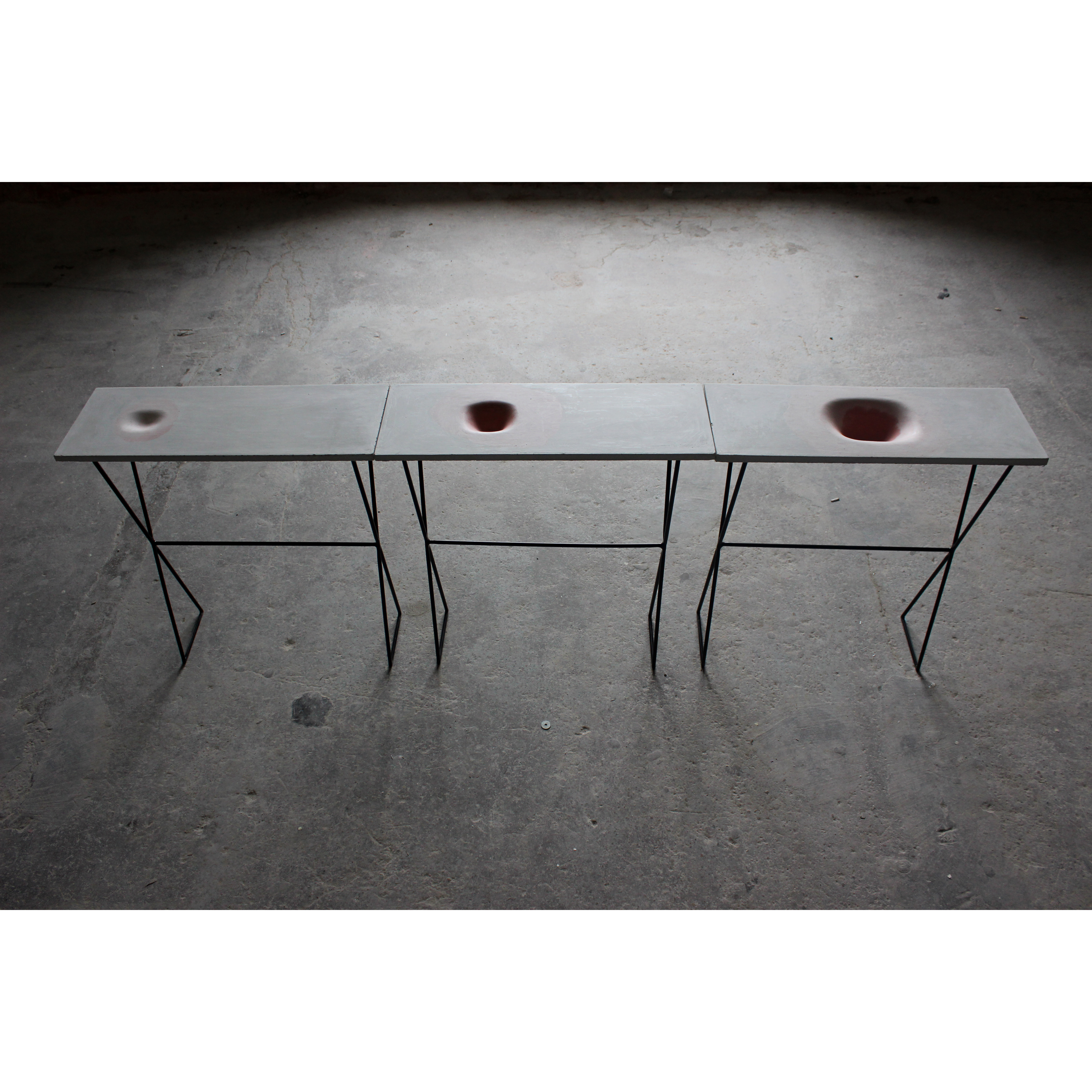

Canvas II
2015
Bucharest
status: completed
team: Anca Cioarec, Brîndușa Tudor
Sensual shapes that talk about encounters between the human body, a red pigment and a polymeric cement.
2015
Bucharest
status: completed
team: Anca Cioarec, Brîndușa Tudor
Sensual shapes that talk about encounters between the human body, a red pigment and a polymeric cement.
*These objects have been exhibited at Dutch Design Week in Eindhoven 2015 and Romanian Design Week in 2016.
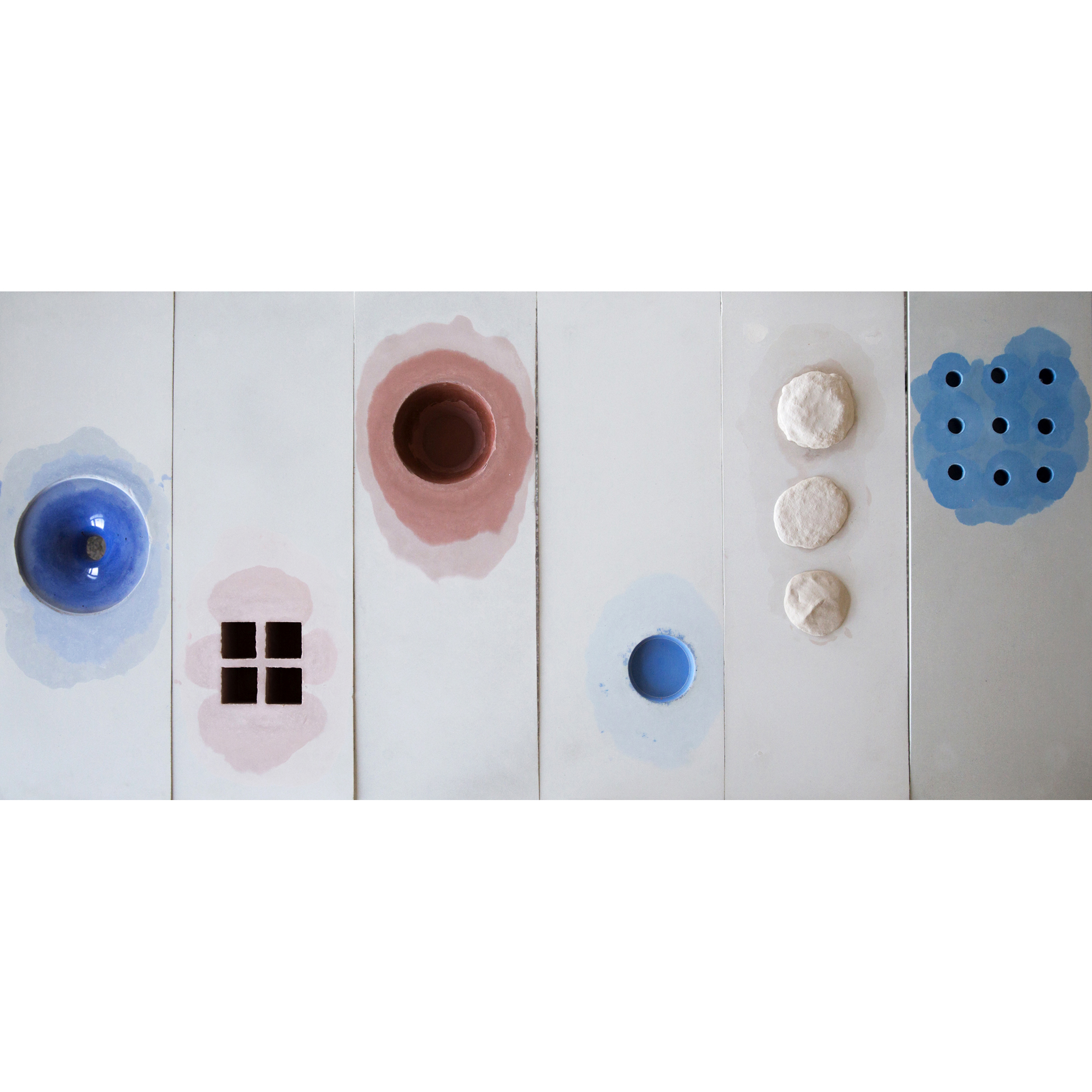

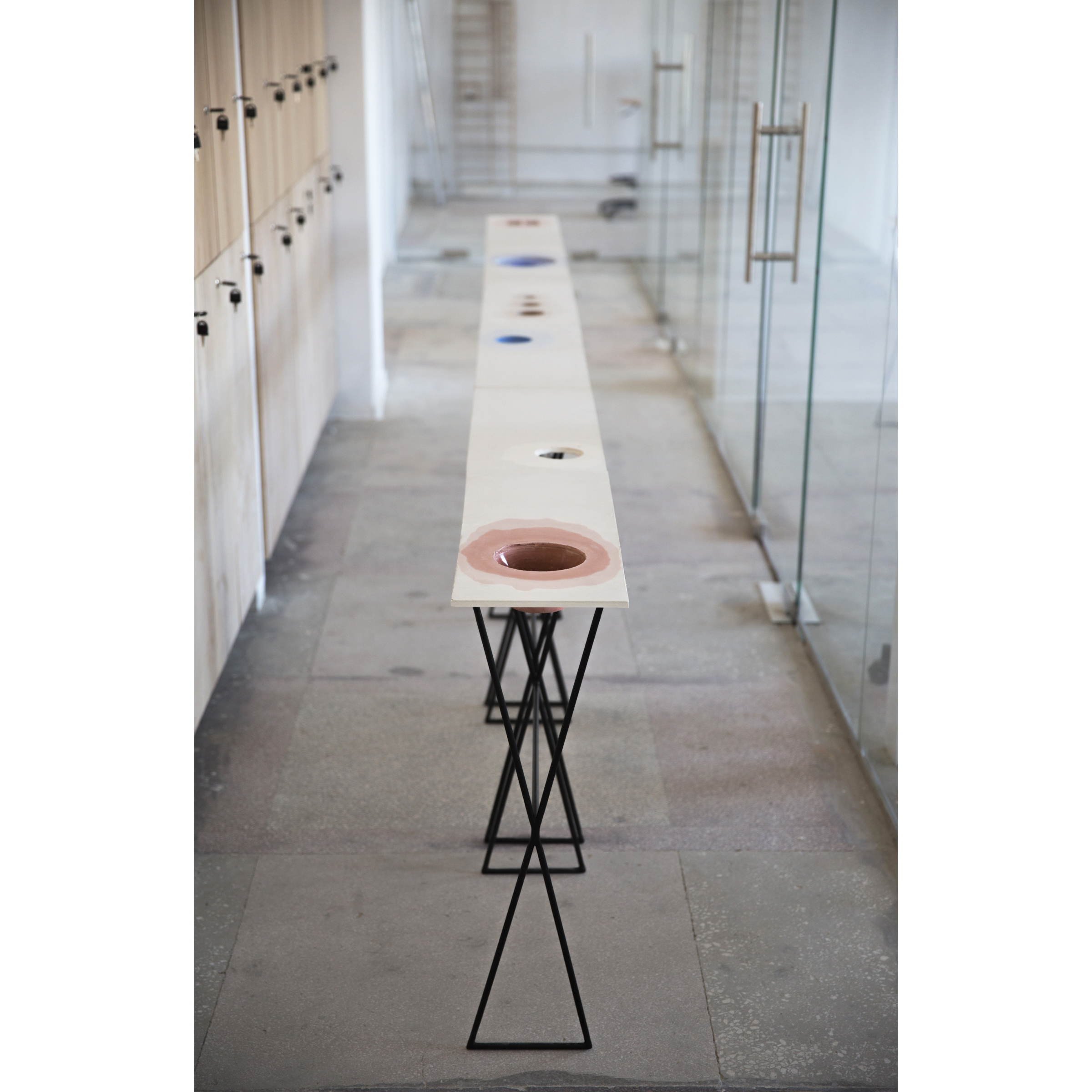
Canvas I
2015
Bucharest
status: completed
team: Anca Cioarec, Brîndușa Tudor
*these objects have been exhibited at the Ventura Lambrate Exhibition during Milan Design Week in 2015.
2015
Bucharest
status: completed
team: Anca Cioarec, Brîndușa Tudor
Playful containers not assigned to a certain use, but emphasized with colour pigments merged in the body of cement. An invitation to find your way of appropriating a vague, hybrid object.
*these objects have been exhibited at the Ventura Lambrate Exhibition during Milan Design Week in 2015.


Floating / Undressed
2010
Bucharest
status: competition proposal
team: Anca Ciorec, Brîndușa Tudor
2010
Bucharest
status: competition proposal
team: Anca Ciorec, Brîndușa Tudor
Our daily encounter with water is a ritul of purification.
Floating.
The glass comes to make the rising possible; it is the invisible force of the Earth sustaining its gift. But the stone's whole meaning comes from its encounter with water. So, wisely it starts to melt between the stripes of glass and it generates a fold out of its own body. It is a natural container, a yin space, a feminine waiting.
*The project was awarded 1st prize in a design competition organized by MAER, in 2010.
/
Undressed. When the inside meets the outside, a mutation takes place. And we are only allowed to take a glance. We shouldn’t even ask for more.
Floating. The glass comes to make the rising possible; it is the invisible force of the Earth sustaining its gift. But the stone's whole meaning comes from its encounter with water. So, wisely it starts to melt between the stripes of glass and it generates a fold out of its own body. It is a natural container, a yin space, a feminine waiting.
*The project was awarded 1st prize in a design competition organized by MAER, in 2010.
/
Undressed. When the inside meets the outside, a mutation takes place. And we are only allowed to take a glance. We shouldn’t even ask for more.



The innermost sacredness
2012
Bucharest
status: competition proposal
team: Anca Cioarec, Brîndușa Tudor
2012
Bucharest
status: competition proposal
team: Anca Cioarec, Brîndușa Tudor
We imagine a quotidian reality that contains a ritual of regeneration of the vital energies. A meeting with your own body, an intimate, visceral, sensorial encounter. An awareness of your own materiality. A release of the mundane, a state of forgiveness, renouncing of all layers, a purifying preparatory experience. Followed by a moment of connection to your own spirituality that lives inside your physical body, and in the end the anticipation of reaching the universal sacredness through verticality. A creative void is setting in, while expecting a new beginning.




The fountain
2013
Bucharest
status: competition proposal
team: Anca Cioarec, Brîndușa Tudor
2013
Bucharest
status: competition proposal
team: Anca Cioarec, Brîndușa Tudor
The fountain is our competition entry for a design competition organized by Roca and Zeppelin.The theme was a new concept for the bathrooms of the Central University Library in Bucharest
The host building is the first vector in our journey searching for a way of experiencing the public bathroom. We discover ourselves surrounded by an environment filled with historical values and a very important social significance through its knowledge dissemination role. These features are well expressed in its architectural language, therefore the relationship that it proposes is moreover a hierarchical one. You are invited to open all your receptors in order to receive what you are about to be offered. But it is a silent ritual, a reverential one. In the massive tall walls of this public aula, the bathroom corners are a parenthesis architecturally tailored to descend. They propose a short and condensed moment of passing through stages from public to private and of reencountering the other in a more honest way. It is a purification space, one that awakens and prepares you to go back in the world. This is why we have decided to invade the building’s materia, to reveal its insides and to propose a visceral experience. In its core, we have sculptured a hollow, similar to the holly public water fountains. The private stage is almost invisible and its mirror skin emphasizes the water feature and its shared experience. It is a place where people come together to share the water encounter.
The whole bathroom becomes a primordial bark of an infinite fountain.



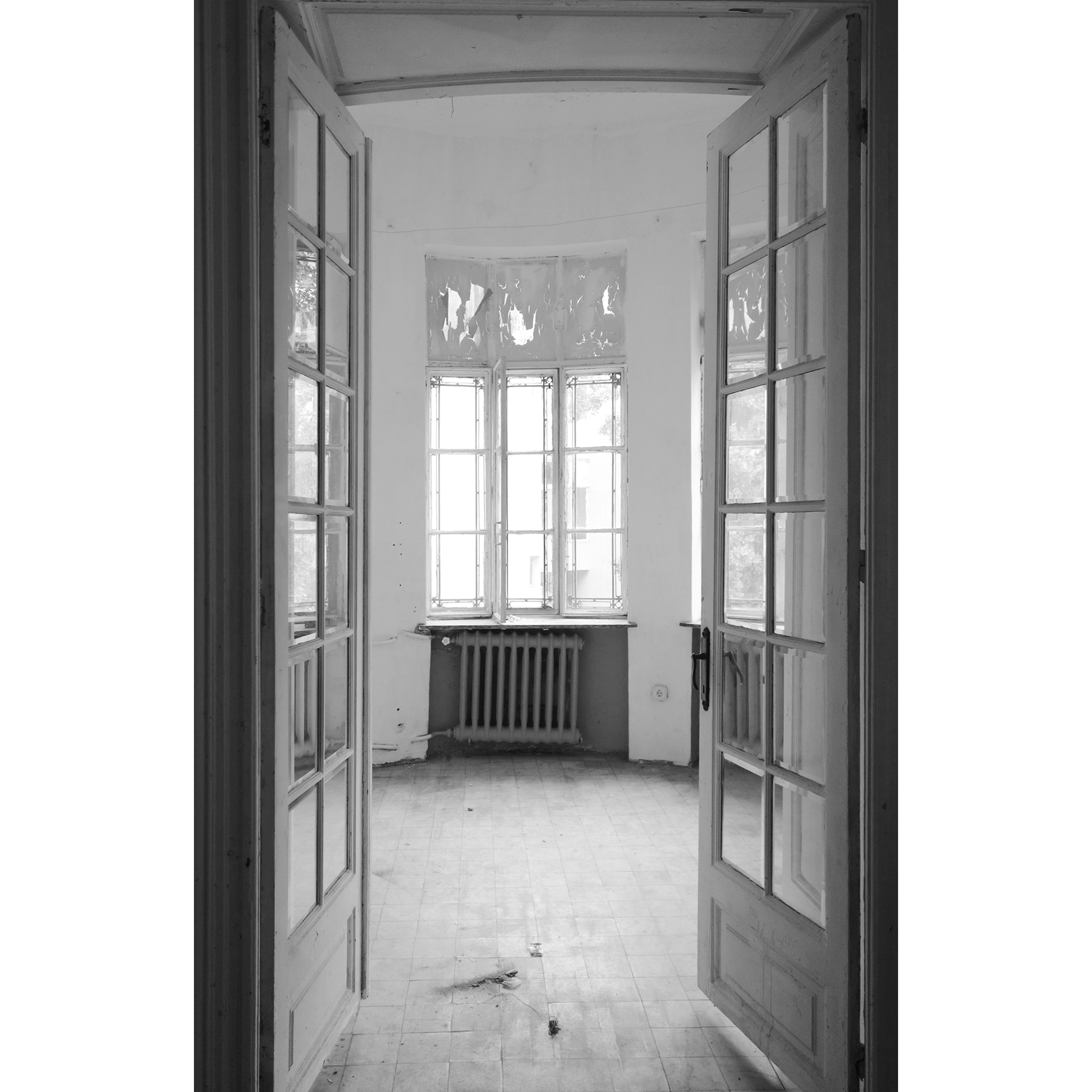
Studies for a bathroom
2014
Bucharest
status: competition proposal
team: Anca Cioarec, Brîndușa Tudor
2014
Bucharest
status: competition proposal
team: Anca Cioarec, Brîndușa Tudor