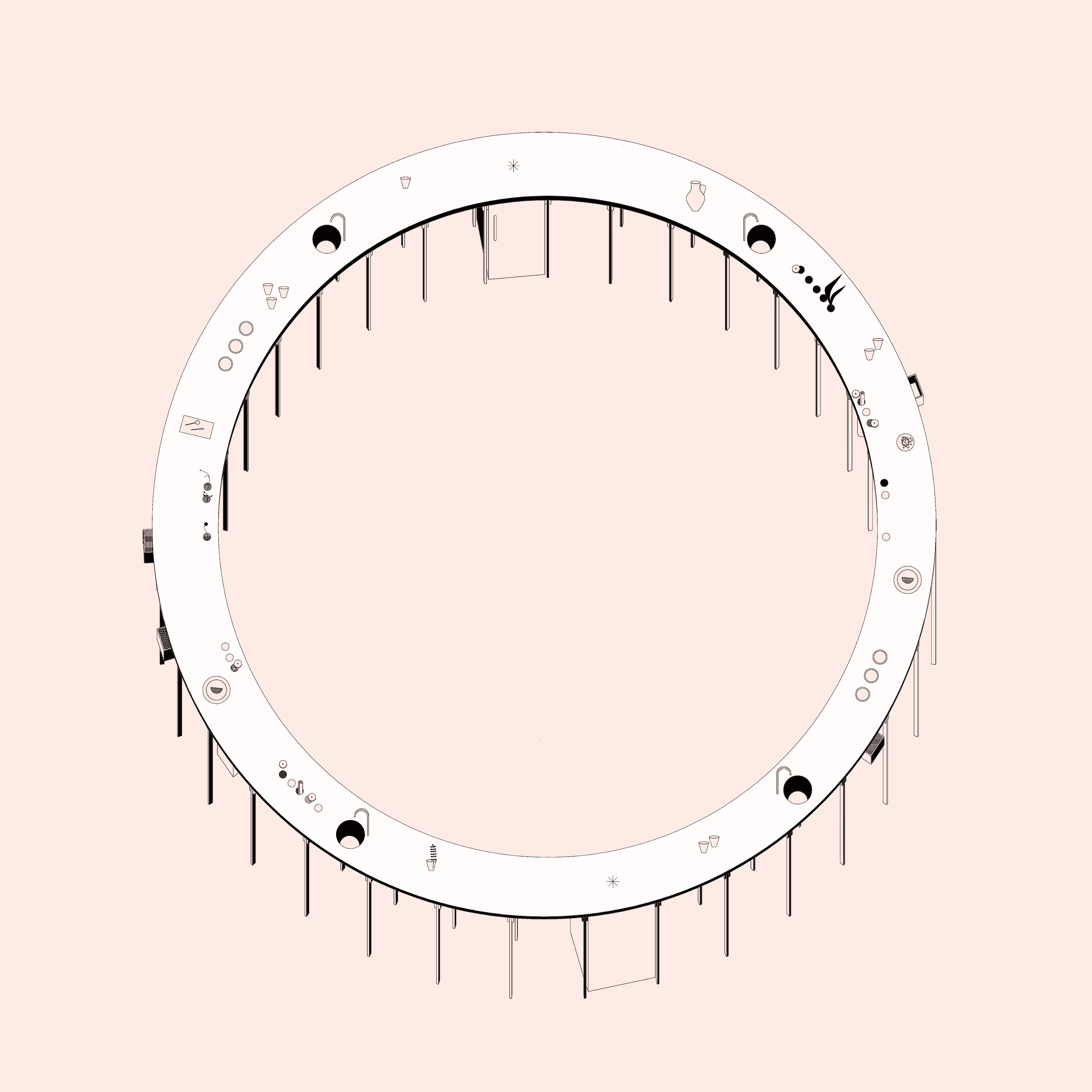Metakitchen
Biennale
Architettura 2018
status: competition proposal
team: Anca Cioarec, Brîndușa Tudor, Anca Verona Mihuleț
The project Metabucătăria /
The Metakitchen responds
in a direct and faithful way to the general concept of the 16th
edition of the International Architecture Exhibition - la Biennale di Venezia, but also to the local architectural
context – the project proposes above all a meeting space for architects, public
and specialists, a think tank where ideas could be debated,
manifestos could be written, new initiatives could be conceived, all having generosity as a basic principle.
In
the current cultural logic, axial globalization, transculturality,
interdisciplinarity, and the new institutionalism imposed another approach to
representativeness.The general theme of the Biennale Architettura 2018 meets those demands of the contemporary
thinkers, who nowadays, more than ever, need to act as responsible cultural
agents. Curators Yvonne Farrell and Shelley McNamara define under the title
"Freespace" a progressive vision on the way we relate to the architecture
that surrounds us – they talk about the capacity of small spaces to communicate
emotions and history, they propose the reactivation of memory while confronted
with forgotten places, they support free movement and reflection, and above
all, they bring architecture into question as a positive and participatory
organization formula.
The nodal point from
which the reflection inside the Pavilion started is a form of folk architecture called
“merindar in the Romanian language and
“the food house” in free English translation. “Merindar” / “the food house” is an object found in Romanian
rural areas, placed on the property limit, which houses the
potentiality of a dialogue between the inside and the outside. It is born of
the same flesh with the limit, it is an extension of it, a derivation. In the
first instance, the confluence separates and then proposes moments of crossing
or dialogue. Alongside gates, windows and thresholds, “merindar”
is a perforation of the dividing line – a very well-defined,
explicit, probably the most generous and simple of them.
It is a
microarchitecture object meant to house a gift, like a miniature home, a house of
food and water for passers-bys. It proposes the start of the exchange
in absence, takes the place of the host, announces the generosity of living
from beyond the limit.
The Romanian Pavilion
in the Giardini de la Biennale is on the property's limit,
it is a fence-house, a thick, inhabited limit. In addition, it has a privileged
access, from inside the garden, as well as a secondary one, compact, directly
from the street.
We will consider at first instance a necessary
gesture to open the Pavilion to both the garden and the street, proposing a new
boundary between the two worlds, and having
the role of bringing people together in a process of exchange.
We propose building
a limit-circle, a limit-table. It will be placed at an equal distance to the
two access ways, gathering around it visitors from both outer spaces. It will
be tangent to the Pavilion so that it retains its limit-space character, but it
will also be a limit permanently inhabited by a team of chef-architects who will be in turn hosts, dialogue partners and
production assistants for visitors.
The repository of
the host group is therefore the circle-table, which will serve as the central
point of the presentation, with four points of water, four points of fire and a
large number of drawers for utensils. It can also be described as a
kitchen-workshop, an object between the inside and outside, respectively
between architects and visitors.
The purpose of the meeting between the host
group and the visitors is the debate on the
generosity of the built space. The method will be typical for a design
workshop, and the subject will be imagining and representing a contemporary “merindar” through
dialogue, followed by conventional drawing and layout representation.
The results of the
workshops will be displayed on the Pavilion walls throughout the period of the exhibition. In addition, the activity of the workshops
will be documented through photography and video, and a synthesis of
what happened in the Pavilion will permanently run on a screen
mounted in each of the two separate work spaces.





